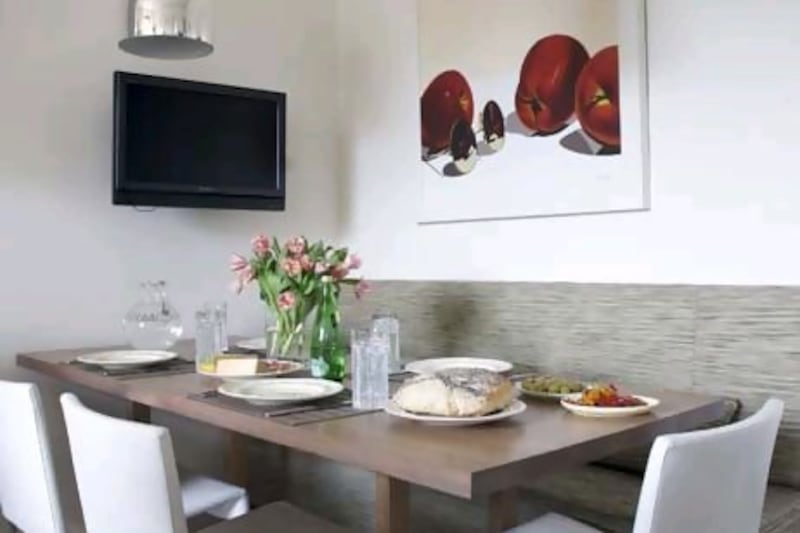This London apartment is a calm, chic and easy-to-care-for city base for owners who divide their time between the US and Britain. Words by Judith Wilson. Photos by Winfried Heinze
Once their children have grown up and left, many couples downsize the family home. But Anne and Anthony Di Iorio, who already own a house in South Carolina and previously lived in Germany, decided to take advantage of city living and purchase a spacious apartment in an 18th-century, English Heritage-listed house in Belgravia.
Juliette Byrne, a Chelsea-based interior designer, was originally hired "to advise on changing the curtains", she says.
"The house had been done by its previous owners in a very English, chintzy style and I thought that a more pared-down look might work better," says Byrne, who has forged a reputation for creating chic, contemporary interiors that sit sympathetically within classically proportioned period architecture. "During my first visit, I put my hand on the fake panelling and tactfully asked if they planned to keep it."
The seeds for change were sowed, and soon afterwards Anne decided to completely revamp the house. "I went from advising on curtains to undertaking a full-blown building project," Byrne says.
On big building commissions, Byrne works with Tony Hallows of the structural surveyors Hamilton Hallows. "Tony has a good eye for spatial use and negotiated all the permissions we needed on this project," she says.
Once the property had been gutted, she set about realigning the available space to suit the Di Iorios. The first-floor drawing room, which has stunning sash windows, was enlarged and opened up onto the landing. On the second floor, the space was devoted to a master bedroom, en suite bathroom and dressing room as well as a media room. And on the top floor, there are two spare bedrooms and a study for Anthony.
While classical features like cornice work were reinstated, a modern, warm-toned walnut floor of engineered boards was added throughout, as well as state-of-the-art lighting and under-floor heating.
Although Byrne is as happy to work with bold colour as she is with muted shades, she likes to create a single hard-working palette that can be used throughout a property for a pulled-together, smart look. For Anne, it made sense to stick to warm neutrals.
"Anne loves London and she's very urban and edgy, so she was happy to start afresh and furnish from scratch," Byrne says. Modern, clean-lined sofas and tables were added to the sitting room, all upholstered in tones of biscuit and sand, and elegant, plain curtains took the place of fussy English chintz. "We planned the sitting room and adjacent kitchen so that the space would work for just the two of them or could open up when guests come to stay," Byrne says.
While the project was under way, the Di Iorios were still based in Germany. The couple came over for a few selective site visits, but everything else was done via e-mail and conference calls. "The closer contact I have with my clients, the more personal and interesting the job becomes for me," Byrne says. Once the Di Iorios had moved in, she took Anne shopping to buy accessories. "It's fun and rewarding to take clients to places that they might otherwise not have visited."
Yet Byrne is also quick to point out that she loves to work with clients' own possessions, too. The Di Iorios had a large collection of paintings, mostly 19th-century landscapes, which were traditionally framed. "I saw great potential in the art," Byrne says. "I approached Michael at the Michael Hoppen Gallery, and he was able to reframe much of the artwork, using simpler, more contemporary surrounds." Now the art provides flashes of colour and strong definition, the perfect foil for the restrained neutrals elsewhere.
For Anne, it was crucial to get the kitchen just right. "Anne is a keen cook, so had very specific needs," Byrne says. Together, they visited 15 kitchen showrooms before settling on a modern, clean-lined design from Siematic. "The look in here is functional and elegant and monochrome," Byrne says. Originally, Anne wanted to incorporate a bar area into the kitchen, but there wasn't enough space. Instead, a neat eating zone has been tucked to one side. Modern, edgy B&B Italia dining chairs have been teamed with built-in banquette seating upholstered in a smart Italian grey fabric and a table that Anne commissioned while she was in Germany.
For the master bedroom and the small but cosy media room, Byrne designed furniture to suit each space. "In the media room, I also had bespoke cabinets made for the TV and their books," she says. Myriad cupboards and shelves have been seamlessly woven into the fabric of the flat. In the bedroom, there are ample Poliform wardrobes for clothing, all made to order, and even on the first turn of the stairs after the entrance to the flat, bespoke coat cupboards make use of every spare centimetre.
"I never forget that I am only as good as my last job," Byrne says. "I know the Di Iorios are very happy here." And for an interior designer, one suspects, happy clients are the goal of every single commission.
View more photos at https://www.thenationalnews.com/lifestyle/at-home/house-home





