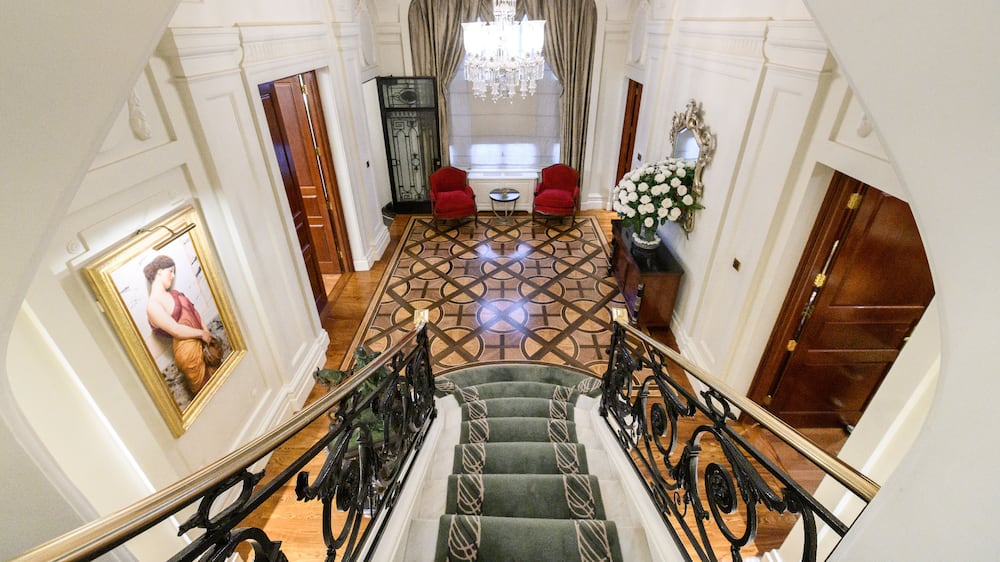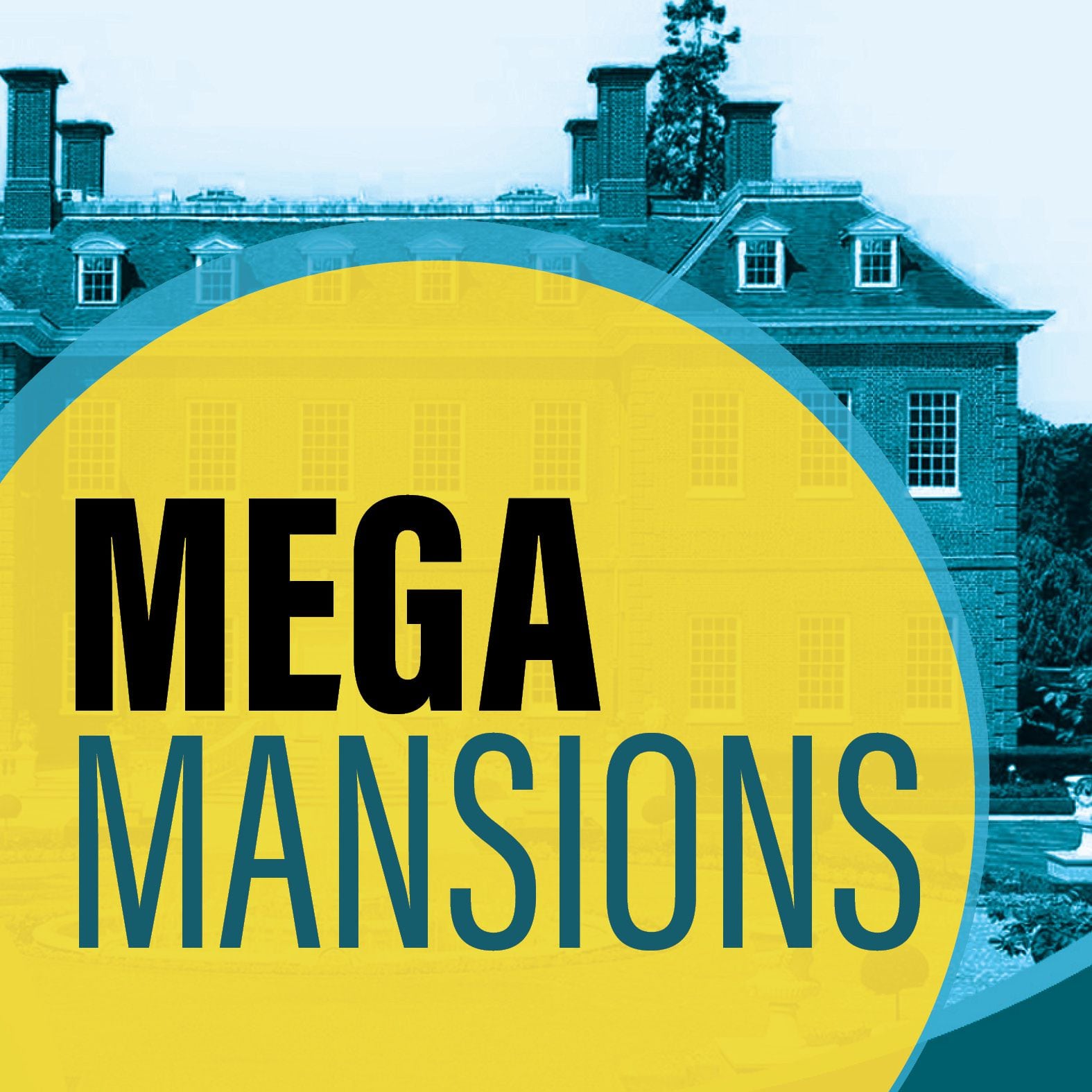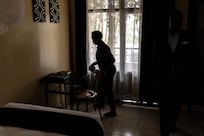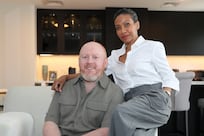Subtle grandeur may sound like a contradiction in terms, but it is perhaps the only way to describe a six-bedroom Mayfair mansion that has newly arrived on the London property market.
It is one of only two mansions on prestigious Park Lane, the boulevard that runs from Marble Arch to Hyde Park Corner and is home to the Dorchester Hotel on one side and the 350 acres of Hyde Park on the other.
The mansion, on the market for £42.5 million, is less than a mile from Buckingham Palace and the luxury wares in Harrods and the shops of Bond Street.
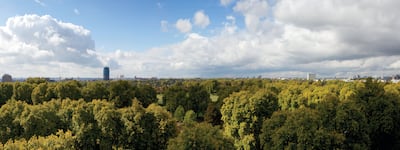
Walking into this discreet property, the grandeur is palpable, but so too is the subtlety through which it has been achieved.
It feels like a larger English country estate, which makes sense since much of the interior design was carried out by William Henry Romaine-Walker, who also worked on Chatsworth House, the family seat of the Duke of Devonshire.
The Park Lane mansion was built in 1858 by Thomas Cundy the younger, under the auspices of the 2nd Marquess of Westminster.
The first owner was City financier Sir Thomas Hare, then between 1876 to 1902 it was the London home of Frederick Hervey, the 3rd Marquess of Bristol.
In 1902, the multimillionaire art dealer Henry Joseph Duveen bought the mansion. He was a co-owner of the Duveen Brothers Art Dealership, whose clients included William Randolph Hearst, JP Morgan, John D Rockefeller and Andrew Mellon.
“It has a lot of wall space, so it’s ideal for an art lover,” said Peter Wetherell, founder and chairman of Wetherell, which is the joint sole agent with Sotheby’s International Realty UK for the mansion's sale.
Subtle grandeur
The entrance hall gives an initial taste of the character that spreads throughout 11,000 square feet of luxurious accommodation.
In the early part of the 20th century, Mr Romaine-Walker designed the lobby in the French Empire style with a marble staircase, wall mouldings, ceiling cornicing and a Baccarat crystal chandelier.
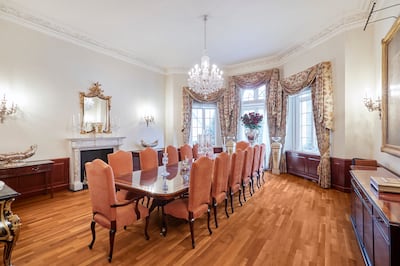
A Noir Saint Laurent marble guest powder room and a study/library with a Rouge Languedoc marble fireplace and cherry wood panelling complete the ground floor, together with a dining room that houses a Bianco Carrara marble fireplace and French doors that open on to the garden terrace.
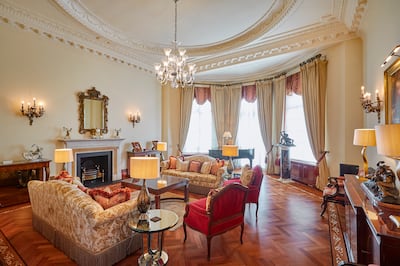
The grandeur of the ground floor flows effortlessly to the first floor, with its spectacular main reception room, complete with Regency marble fireplace and a balcony overlooking Hyde Park.
There is a further reception room on this floor, which has a bar with a Macassar ebony veneer finish and bespoke cherry wood and glass display cabinets, all illuminated by another Baccarat crystal chandelier.
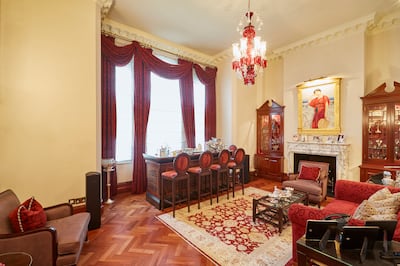
“All the receptions rooms are located in the right places,” Mr Wetherell told The National.
“You have a central staircase which is very grand, but doesn’t take up too much room, and off that flows a reception [room] at the front and one at the rear.
“So, with the four reception rooms – also because it’s end-of-terrace – it’s very light, it’s very bright and it’s great for entertaining.”
Altogether, the reception space is large enough to entertain 150 guests a time, quite the feat for any private residence in Mayfair.
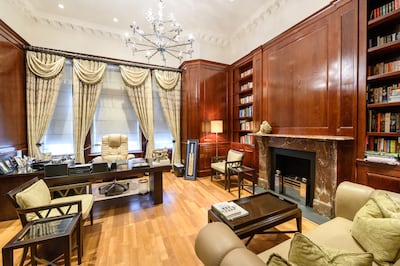
Elegant living
The principal bedroom suite spreads across the entire second floor, made up of the main bedroom with an Arabescato Corchia marble fireplace, twin walk-in dressing rooms lined with wardrobes and a main bathroom clad in Rosso Levanto marble.
“If you can have a principle bedroom which has enough room comfortably for a sofa and desk within it, that’s elegant living,” Mr Wetherell told The National.
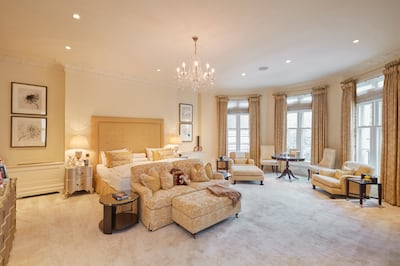
The bathroom itself is the epitome of luxury with built-in wall mirrors and wall lights, Aquavision TV, a hydrotherapy bath with turbojets and chromotherapy and a steam shower with body jets.
Two further bedroom suites, both with balconies and en suite bathrooms, are on the floor above, while the top floor houses a penthouse bedroom suite with a 4.48-metre high vaulted ceiling, traditional and skylight windows and an en suite bathroom clad in Rosa Tea marble.
Plus, there are another two bedrooms and a Crema Marfil marble shower room.
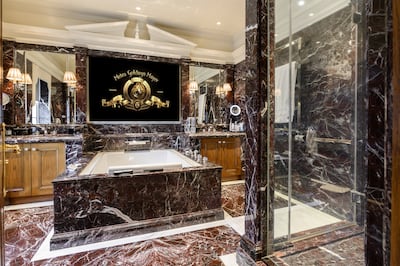
The mansion has planning permission for a roof terrace which would create another living space above the top floor.
“We could go up the additional floor, bring the skylight one floor higher and you would have views over Hyde Park which would be absolutely stunning,” Mr Wetherall said.
Going underground
The four storeys above ground are impressive enough, but there's much more below ground.
The underground space is a unique selling point, mainly because planning permission for new underground projects is increasingly rare in the City of Westminster and the Royal Borough of Kensington and Chelsea.
“They’ve literally dug out two extra floors,” said Mr Wetherall.
“There was a fashion for these double-basement dig-outs, but politically they got very unpopular and so nowadays it’s extremely difficult, if not impossible, to get double basements any more. So, it is one of the unique features.”
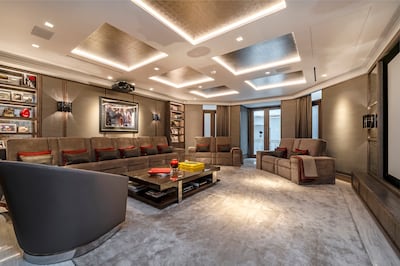
It's on these lower-ground and basement floors that the traditional grandeur of the upper floors glides seamlessly into modern luxury.
The lower-ground floor has a plush cinema room, a family dining room and a modern Boffi kitchen with Gaggenau appliances, including four ovens and a barbecue range.
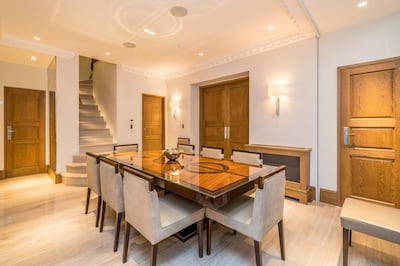
This floor also includes a massage room, juice bar, temperature controlled wine cellars, a shower room, a guest cloakroom, as well as a staff suite with two bedrooms and a separate utility room.
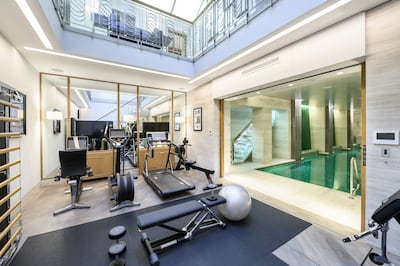
The end of the lower-ground floor opens up to a double-height atrium with a glass roof which floods the basement gymnasium with light.
Descending the stairs into the gym, electronic double doors reveal what is probably the finest swimming pool in a private home in Mayfair.
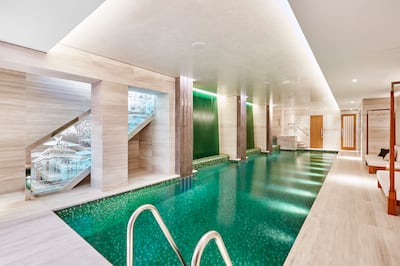
The 15-metre pool area has Filetto Light Italian marble floors and walls, columns in Armani Brown marble and waterfalls.
The mosaic-lined pool has underwater and ceiling speakers. There is also a separate Jacuzzi spa, a thermo-treated Aspen wood sauna with mood lighting, a marble steam room and a changing room.
“With the swimming pool and the spa and so on, these two extra floors are really the icing on the cake, bringing this house into the modern world from when it was originally built in the 1850s,” Mr Wetherell said.
Another modern touch in this traditional mansion is its Crestron controlled integrated home entertainment system, which can run everything from the TVs to the heating, from the electric doors and blinds to the swimming pool and spa functions, all via an iPhone, iPad or wall-mounted keypads.
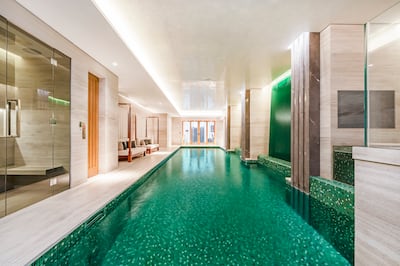
This mansion impresses on the inside with style and details that are rare indeed. But it's also discreet. It is not a house that shouts to the outside world.
“This is very much an understated house, where people could be walking past and don’t realise what lies inside,” Mr Wetherall said.
It is the most important private residence to be sold in Mayfair for many years and opportunities to buy such mansions do not emerge often.
“World-class mansions of this quality and stature are exceptionally rare and are for sale once in a generation,” said Richard Cutt, Associate Director at Sotheby’s International Realty UK.
“This grand residence has the benefit of being fully modernised and combining beautiful retained period features with a contemporary, ultra-prime specification.
“This mansion is perfect for an affluent, discerning family wanting a London base, or a successful tycoon seeking a trophy home in Mayfair to show the global business community he has arrived in London.”
