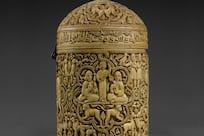Inadvertently, metal elephants became Nadim Karam's calling card. For an art installation in 1994, the architect and artist unleashed a herd of metal creatures and figures on and around the stately white mansion that houses Musée Sursock in Beirut. Maurice Sehnaoui, the installation's principal sponsor, liked what he saw. He commissioned Karam to design a shelf for him. And then, a 1,000-square-metre villa to house that shelf.
"He said, 'Let's try with this guy who does elephants. What will come out of him if he has to build a whole villa - a big house'?" chuckles Karam. "I think it was daring of him," he adds. Sehnaoui, a prominent banker and businessman, was the ideal client for an avant-garde architect like Karam. "He has a modern mind, which fits us because I wanted to design a contemporary house. I wanted to go beyond the norms that are given, usually, to design and architecture in this city," said Karam, whose own norms were informed by time spent in Japan, where he earned his PhD in architecture from the University of Tokyo in 1989.
The two men have been close for more than a decade, and Karam has done smaller projects in the historic mansion in the Achrafieh neighbourhood of Beirut where Sehnaoui's two older children live. But this was to be Sehnaoui's own house, the place where, as Karam puts it, he can "feel that he is himself, in a unique context that he's looked for all his life". Karam's work is guided by two principles: stories and specificities. He grounds his creations - be they giant metal sculptures traipsing across bridges, a 300-metre high "Cloud" aerating Dubai's skyline, or a luxurious, open-plan villa - in the specificities of a given context. The specificities emerge in the stories, interactions and intimacy that Karam generates between himself and the client or the environment. The results, Karam hopes, will in turn create new stories. His proposal for an Abu Dhabi urban art project, entitled The Journey, is based on his meanderings through the city, his research into the emirate's pearl-diving history, and the stories he was told by the retired divers themselves.
In the case of the Sehnaoui Villa, the client's position as a prominent banker, former politician and racing-car driver, and a family man, is reflected in the design of the house. More importantly, it reflects his forward-thinking character. "He wants a modern house, he wants a house that is really different from everything else, but he wants a Lebanese house," says Karam. The house is based on a rectangle shape, on a 10,000- -sq-metre plot in Mansourieh, a mountain suburb about 10 minutes' drive from Beirut. A small pine forest guards the eastern side of the house, with the living and dining area, and a grove of olive trees shelters the western side. From this elemental form, Karam carved out a court ("like if you had a sandwich and you bite into it") that houses the infinity pool and sun deck and looks over a valley. Its open plan is centred around a floating staircase that begins at the ground-floor entrance, winds through the first-floor master bedroom and ends in a flying balcony from which, theoretically, you could leap into the pool below (keeping in mind that you'd land in the shallow end), or simply enjoy the view of Beirut.
The staircase handrail is based on a graffiti-like abstraction of Arabic script (a technique that international architects, such as Herzog + de Meuron, have also used), which then forms, on a smaller scale, the handle of the door. A more digitised take on Arabic script creates the negative space in the 12-metre-long inset shelf that launched the whole project (and which they installed early this month). On one end, closer to Sehnaoui's office, the shelf holds books; on the other, which abuts the entertaining area, it's stacked with bottles. It functions, Karam says, by communicating not only between the spaces, but between the two sides of the man: between business and pleasure. When seen upside down, the script reads "Maurice and Hind", the master and mistress of the house.
These details, and a sunroof designed to echo the effect of sunlight being filtered through leaves, are among the few ornaments featured in the house. It is constructed of very basic materials: a wood deck on the upper floor, where the family will pad barefoot around their private quarters, and a smooth marble on the ground floor, where rich carpets can be laid. Solar panels stripe the roof, and the house's orientation takes advantage of the climatic conditions to get the best light and ventilation possible. All in all, says Karam, its dramatic simplicity, or simple drama, captures Sehnaoui's essence.
"I think the house is your outer garment. My jacket is what I have now on me, but the spaces around me are what shape me. Your bedroom shapes you, your corridor gives you your habits on a daily basis, and an openness in view gives you openness to the world," he explains. "Shaping a house is shaping the character of the people who come out of this house. And I think we've reached quite near to that. I've managed to get into the character of the client and the context."





