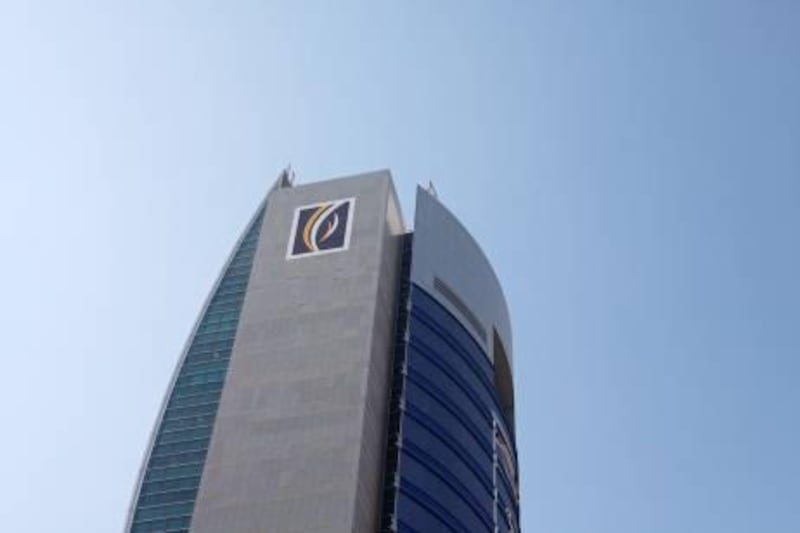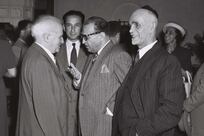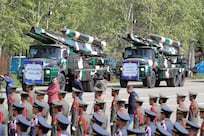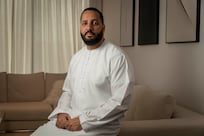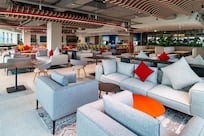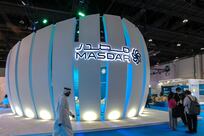DUBAI // When the glass facade of a building features gold dust, you know it was built to stand the test of time.
Such is the case with the 125-metre high National Bank of Dubai (NBD) headquarters, which was finished in 1998 on the edge of Dubai Creek, Deira.
The 16-storey building continues to charm as it reflects the hues of the sky, the orange sunsets and the dhows on the water.
"Sure enough, when we finished the building and put up the glass, to our surprise people were going across the creek looking at the sun's rays being reflected in different ways as the sunset changed its colour," says Carlos Ott, an architect who designed the building with NORR.
"We tried to do something iconic, but it also had to be timeless and had to have strong qualities. We knew that we were not building for 50 years."
Inspired by the rich heritage of commerce, the elegant design was inspired by the shape of the dhow, which was also the bank's logo at the time, Mr Ott says. NBD in 2007 merged with Emirates Bank International to become Emirates NBD.
"We were inspired by the dhow with its three parts - the hull, the masts and the sail - to design the new building," he says.
"We created a scheme whereby the banking hall became the hull of the dhow, the two masts carrying the elevators and stairs were the masts of the boat, and the building was designed in the form of a sail not unlike those of the dhow, therefore creating a nautical feel."
Gold, inspired by Dubai's trading past, featured prominently in the choice of colour for the facade.
"As architects we always try to find reasons so it fits the context of what the building is going to be, and what is the past and culture of the place," says Amir Rahbar of Dubarch, who worked on the conceptual design with Mr Ott.
"I have been an architect for 30 years and we have done lots of buildings, but few have the status or the location or the charm that this one has … it has a certain energy."
Mr Rahbar says some artists have been so enchanted by the building they have published a book depicting the reflections seen in its glass.
"We really wanted the glass to show as gold, so it actually has a certain amount of gold in it. I think they told me more than 5kg or 6kg for the whole glass," he says.
"In September, it has this ray of light coming from the convex facade … it will hold its own, I think, for a very long time."
The building is also intended to symbolise the strong presence the financial organisation has in the country.
"We wanted to have these two legs and we wanted to have a psychological opening to the creek," Mr Rahbar says. "We did not want to block the creek with the building."
Among the many challenges faced by the architects was a lack of central columns in the building.
"At the time it was the most expensive per-square-foot building that was being built and the challenges were, of course, the facade, the way it was designed and the structure," Mr Rahbar says. "It was the first time that non-vertical columns were used in the UAE, I think."
The building project, which was undertaken for the bank's 30th anniversary, continues to be a symbol for the emirate. Mr Rahbar says that for the bank's 35th anniversary, it minted some Dh1 coins with the image of the building on them.
"A bank building in my opinion has to create the image of something very classical, very solid - something that will stand by in the ups and downs that our life takes us through," Mr Ott says.
"We tried very hard … to create something very tranquil - the antithesis, perhaps, to the buildings that were built later around Deira and Dubai."
