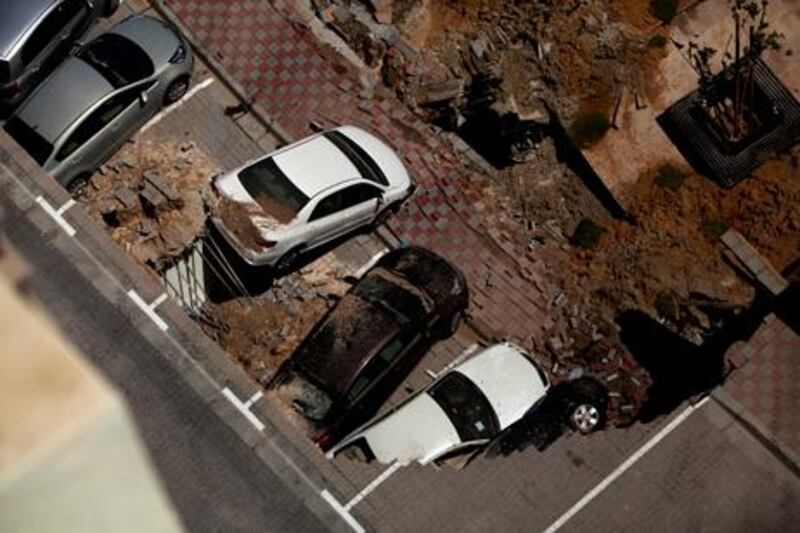ABU DHABI // As the investigation continued yesterday into the collapse of a landscaped residential courtyard, architects and engineers across the city debated the likely cause - and looked at the lessons learnt.
A criminal inquiry has been launched into the collapse at the Al Rayyana development.
In the city's design and engineering firms much of the speculation has focused on the soils under the structure and the weight of the landscaping placed on top of the courtyard.
Building in the UAE is often complicated due to the sandy soil, according to engineers.
Abadi Arkan Al Abadi, an architect in Abu Dhabi, said investigators would "not leave any stone unturned with regards to the construction procedure, to ensure it was carved out according to the design".
He added that people in the industry were "all really surprised" about the incident as "the municipality's engineers are adamant about imposing extra regulations on parking roofs".
Walid Al Saadi, the chief executive of Abu Dhabi's biggest landscaping company, Al Jurf, said "the most important thing" was to make a soil investigation report before drawing the design.
The quality of the soil determines how long and wide the piles should be, said Mr Al Saadi, who was behind the outdoor landscaping at Sheikh Zayed Grand Mosque and the Abu Dhabi Corniche.
Piles, made of reinforced concrete or steel, are driven into the ground to support the foundation of a building. They generally range from 60cm in diameter to 2 metres.
When dealing with the UAE's sandy soil, piles tend to be wider and driven deeper into the earth.
One Abu Dhabi landscaping expert, who did not wish to be named, said the area where the development is, used to be all water and that makes it sometimes very swampy. He said holes are often seen in the ground because of the soil.
Jonas Trosse, a project engineer at German construction firm Züblin, which built the Sheikh Khalifa Bridge, said the "stability of a structure depends on how good the base is".
Building the bridge that connects Abu Dhabi to Saadiyat Island was a complicated procedure, Mr Trosse said, as it involved tackling sandy soil, water and wind.
"You have to calculate all the different forces that could affect the building and what kind of security you need to include," he said.
He added that his company, which is in charge of the city's new 40km-long underground sewerage project, the Strategic Tunnel Enhancement Programme, often received designs that "overcompensate to be on the safe side" and add more materials, such as iron and concrete, than was necessary.
The weight of the garden is an equally important consideration. Mr Saadi stressed gardens "must be included in the design stage" as soil was "very heavy". Each cubic metre of soil weighs 1.6 metric tonnes, while each cubic metre of water weighs roughly one tonne, depending on the temperature.
He said a similar incident occurred a few years ago when his company had been commissioned to build implantations and hard landscaping on a roof covering an underground tank in the capital.
The original designs, he said, had not included landscaping but it was introduced by the client at a later stage. Two years later, the roof collapsed.
Although Sorouh did not comment, a source close to the project stressed that the garden had been a part of the initial design.






