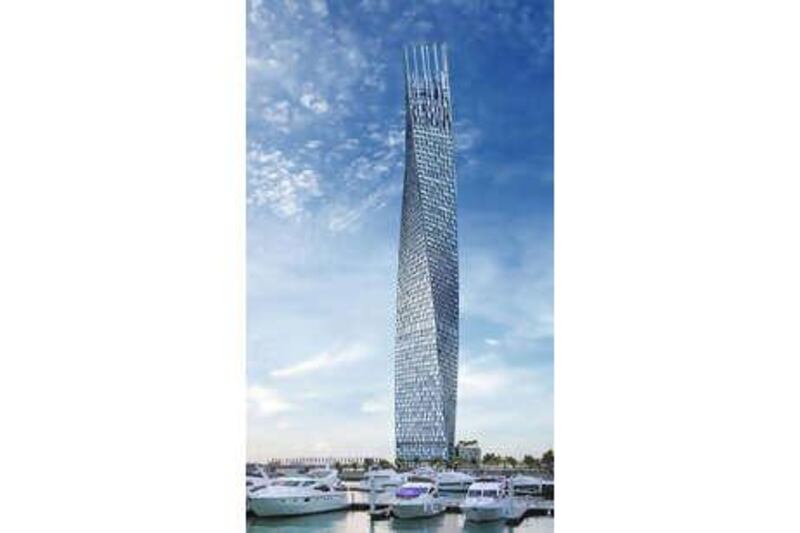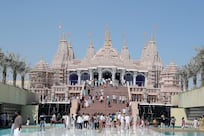When Ross Wimer, a design partner with Skidmore, Owings & Merrill, began work on Dubai's residential Infinity Tower, he knew he would need to add a twist - literally. At 73 storeys and 307 metres, each of its floors rotates one degree, creating a helix shape. "It's an emerging trend, doing more risky and ambitious projects," says Wimer, the principal designer for the project.
"The way I usually treat that is to say, 'we're interested in doing the best. I'm not interested in the tallest or weirdest, but I am interested in buildings that perform well'. "It is actually pretty refreshing when a client tells you that they want to do something that's never been done before." In the case of Infinity Tower, which is being built in Dubai Marina, Wimer, 46, had the added incentive of a good old-fashioned competition between his peers.
The design was the result of an international contest between architects, so Wimer knew he would have to come up with something monumentally eye-catching to win over Cayan, the developer. His concept for Infinity Tower was born out of an early scheme he had helped develop in 2003 for Manhattan's Freedom Tower. SOM, a Chicago-based firm, had an early plan for that project that involved a warped shape, designed so that the lower part of the building would be orientated towards downtown Manhattan and the highest storeys towards the Upper Manhattan street grid. It was also designed to catch the wind at the top of the building and cut the wind at the bottom.
"A twist is a good way to keep it as one element, but allow different orientation," explains Wimer. With Infinity Tower, instead of streetscape, the twist is orientated towards the spectacular views. It maximises views of Dubai Marina at the bottom of the building, and is orientated towards views of the Gulf in the upper floors. The complicated design took at least a year to develop. There were challenges, such as figuring out how to run plumbing throughout a twisty building. Those details benefited from the input of SOM's in-house engineers, a definite advantage of a big architectural firm.
But as far as construction goes, the building is relatively straightforward. "It's very simple structurally, because each floor is exactly the same." "It's a concrete building and what gives you economy in a concrete building is being able to repeat the use of formwork. We created a structure that is exactly the same on each floor. You just rotate the formwork one degree as the building goes up, without changing forms. The structure is economical as a result of that. So even though it is a spectacular shape, it's a great system."
The parametric software used in the design saved time because if the design team wanted to change each floor by a degree, or the size of the columns, or the height of each floor, the software could re-analyse and alter the structural calculations accordingly. The enormous timesaving measure made it easier for their clients to envision the results. However, the biggest challenge might have been in the execution. A construction error caused one of the retaining walls to collapse, which in turn allowed water and sand to flood the site. Construction resumed this summer, but the miscalculation delayed the project by more than a year (Wimer estimates its completion date as 2010.)
He still sounds as if he's wincing at the memory of it. "I had friends who sent emails that said, 'I hope this isn't your project in Dubai'. They had no idea that it was. It ended up all over the internet."





