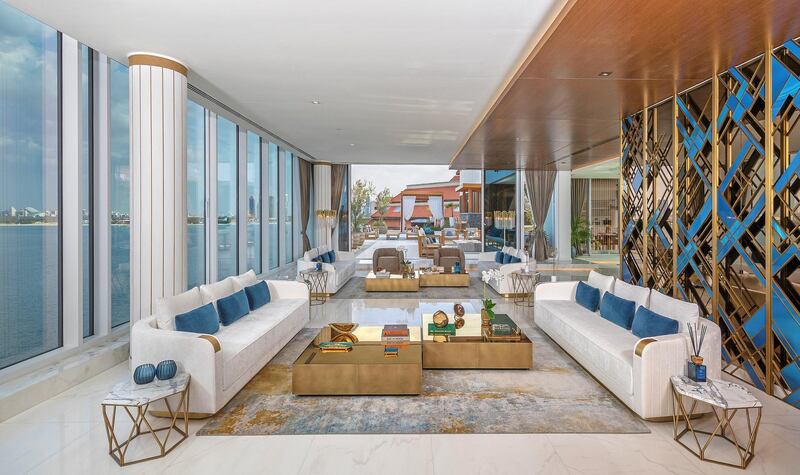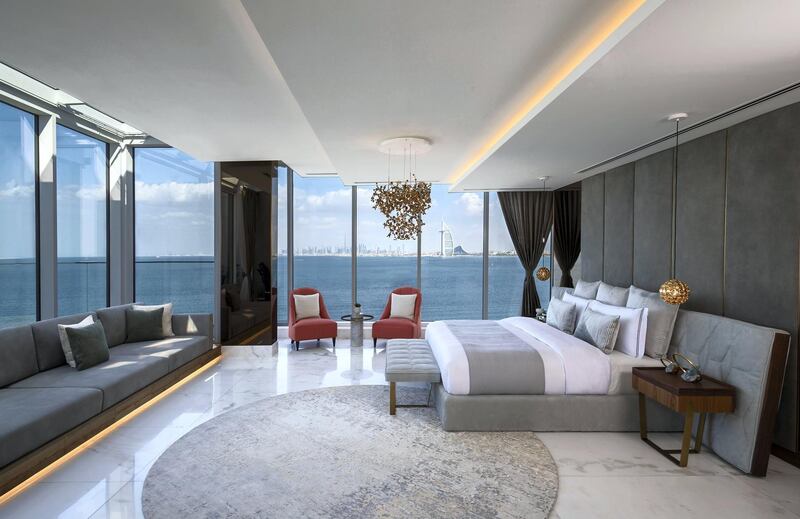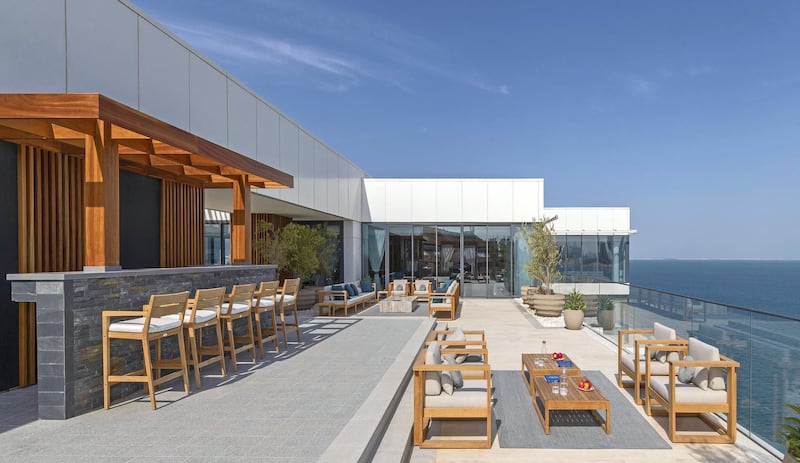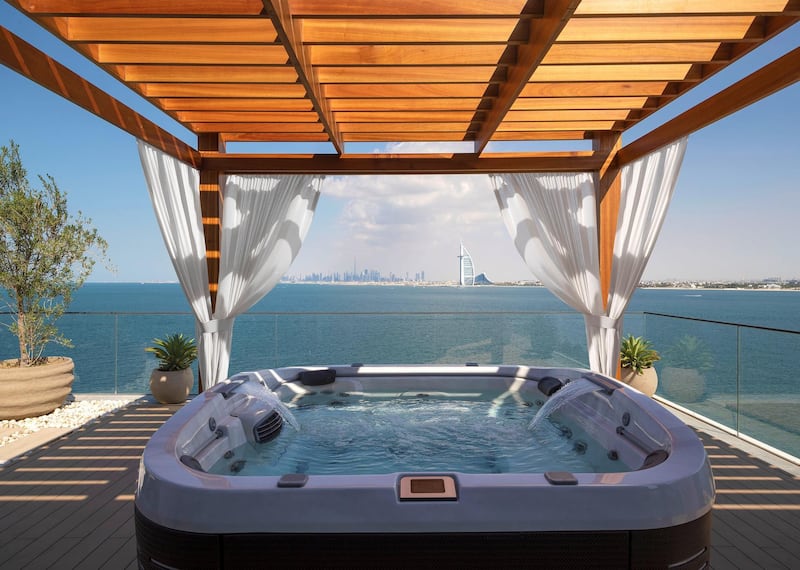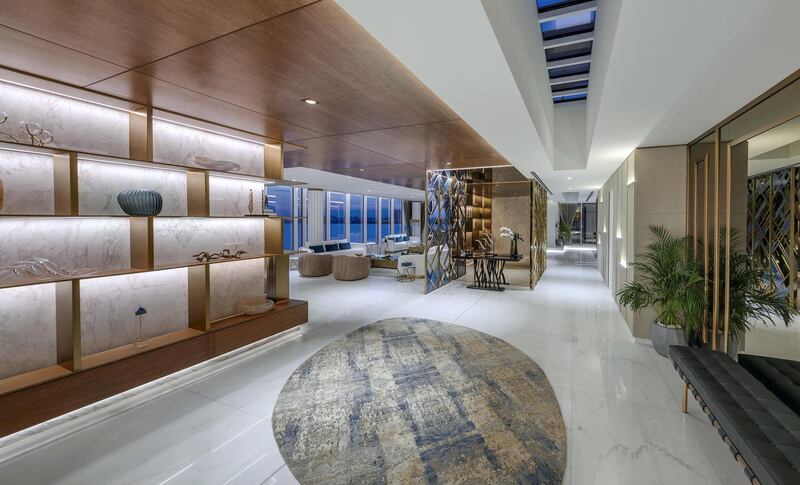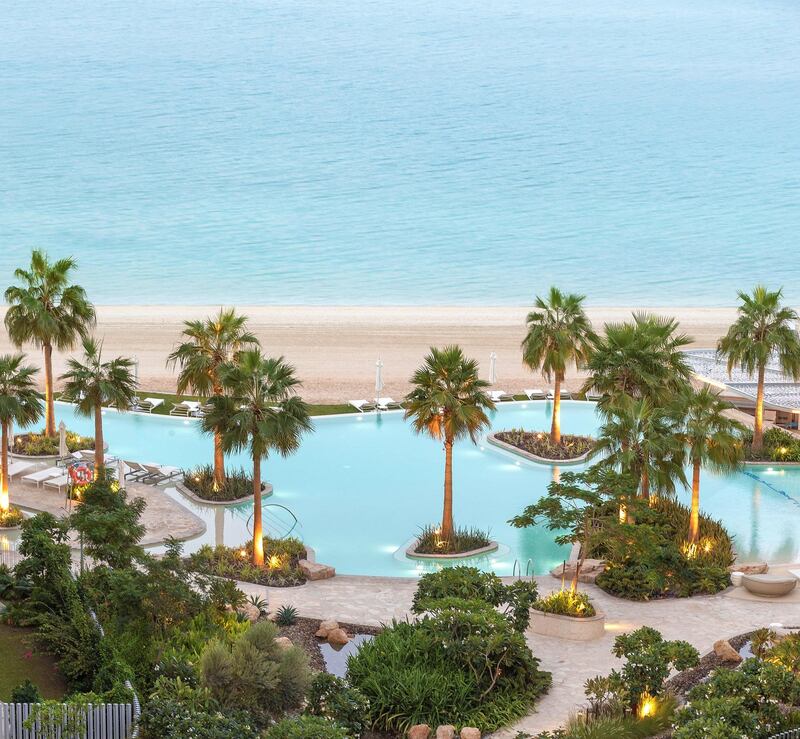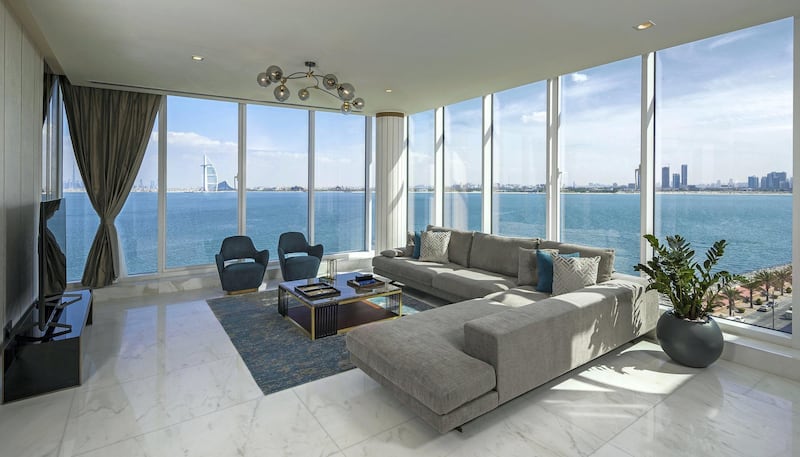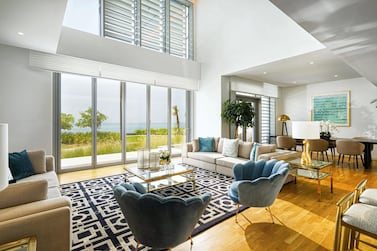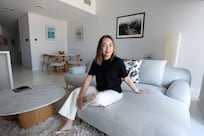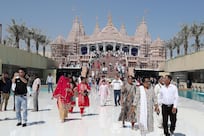"Next to Emirates Towers, Serenia is my favourite Dubai project," says Hazel Wong. That's quite the statement given Wong was the architect behind one of the city's earliest signature buildings. Wong, who has been a resident of the UAE since the early 1990s, led the development on Palm Jumeirah, which houses the "presidential penthouse" of Serenia Residences by Palma Holding, now on the market for Dh55 million.
The light-infused development is signature Wong, with its full-height windows offering expansive views out over the water. To one side is Burj Al Arab, the sparkling skyline of Downtown Dubai and Burj Khalifa, while on the other lie the Atlantis hotel, beach-fringed Palm fronds, the Dubai Marina shoreline and Ain Dubai.
As Kareem Derbas, chief executive and co-founder of Palma Holding, puts it: "This is the closest you can get to living on a yacht – wherever you are, there's a view of the water."
The four-bedroom penthouse comes with a living space of 1,400 square metres and was built with entertainment in mind; an additional 725 square metres are dedicated to outdoor areas that can accommodate up to 200 people, and offer views of Dubai's New Year's Eve firework displays.
Wong says her first impression of the site gave her "a phenomenal feeling – it's a beautiful landscape; the buildings are almost like islands on an oasis". As the three-tower development is a relatively low-rise building at nine storeys, the architect has used horizontal lines to create a linear expression to visually connect the blocks. "We punched a hole under this building [the north tower], so that the site is contiguous all around," she explains. "The goal was to maximise the views of the sea for every unit and also to focus on the landmarks."
The site has informed the design, with materials incorporated to ensure everything feels connected as you walk inside and out. While that peripheral space influenced the building, Wong says inspiration for her work is everywhere and can come from simply walking around, travelling or interacting with everyday objects. "Sometimes it's what you saw on the TV, in a flash, and it triggers something," she says, adding the inspiration for the famous angular roof of Emirates Towers came to her this way.
"I can't stop working. For me, the design is never finished. I'm asked why I'm always rushing for deadlines and staying up all night before a presentation, but it's because there's always so much improvement that you can make, and you always want to get it better and get in as much as possible."
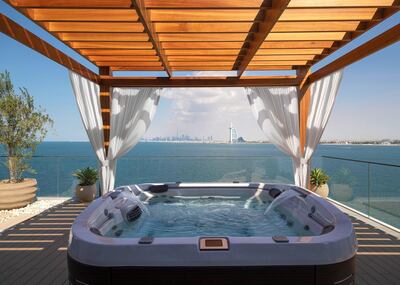
Derbas has a long professional association with Wong, having worked with her on several builds. The direction taken for the Serenia project was in response to detailed research undertaken on the Palm. In the early days of the area's development, Derbas says there was a directive, now lifted, that stated architecture had to follow an Arabian style. He says it "necessarily restricted window size and restricted design". The research reported that natural light was a primary requirement, along with a desire for a more exclusive community, which didn't involve sharing facilities with hotel guests that come and go week after week.
Consequently, says Derbas, "we threw away our hotel licence and focused on building a residential development, with floor-to-ceiling glass, which is where Hazel came in. She's probably the best in the business when it comes to contemporary design." As of now, Serenia Residences is the only Palm Crescent development not affiliated to a hotel, although it has immediate access to several five-star properties.
The interior of the penthouse is by designer Natalie Derbas. Again, the external informs the internal, with the colour palette drawn from what's seen through the windows to create natural muted tones, which are easy on the eye and don't distract from the vistas beyond. The handmade silk rugs, reflective of seascapes, were made in Lebanon and sourced from Iwan Maktabi in Dubai. The Arabesque-style room dividers are punctuated with lapis blue by Casamia and panels of muted mirrored glass. White marble is used throughout the apartment, but the look is kept warm by the use of oak panels around the entrance, as well as in the "man cave".
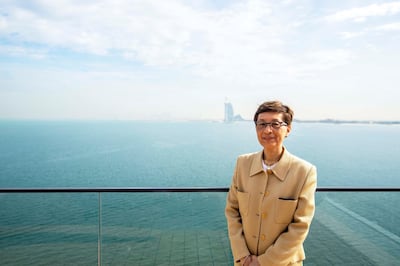
The penthouse's windows are fully retractable and utilise a hinged "scissor system", which was developed in association with French company Profils Systemes to ensure the framework continues the sleek lines and flow of Wong's design at all times, while also safely allowing in fresh air. Elsewhere, bespoke Antonio Lupi fittings sit in the bathroom, the walk-in wardrobes are by Molteni and the custom-designed kitchen is by Dada.
Kareem Derbas says about 90 per cent of the units in Serenia Residences have sold so far. "When people walk in here they fall in love. It's just about whether they can afford it or not."
