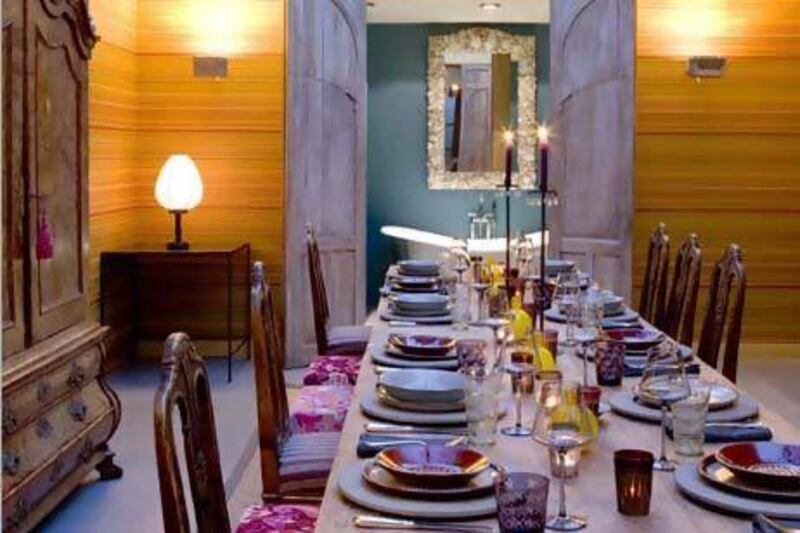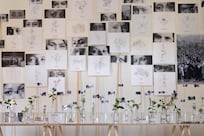When Osca Blom came to design her home in the seaside town of Bloemendaal, Holland, she made a number of unconventional choices. The property itself, an old car-repair workshop dating back to the 1940s, was hardly run-of-the-mill. Then she decided to turn her bathtub into a design feature, and to mix industrial design elements with antique furniture, dramatic wallcoverings and brightly coloured fabrics and accessories. The end result is a warm, welcoming home that is full of surprises.
Osca, an interior designer who has since moved to Dubai and is the founder of the Sofa Studio in Al Quoz, grew up near Bloemendaal and was living in the area when the premises came up for sale in 2006. "It was an old garage where they used to repaint cars, so it had concrete floors and these big holes in the ground. It was very dilapidated, but it had interesting proportions and was very loft-like, even though it was on the ground floor of a two-storey building. We decided to buy it and convert it into a home."
Osca was keen to maintain the industrial feel of the 160 square metre space, but also wanted to make it cosy and inviting, which called for a delicate balancing act. She kept the original concrete floors but painted them grey and introduced underfloor heating. She also retained the built-in cabinets that had lined the walls of the former workshop, and the beautiful old tilework installed in the guest bathroom. She then introduced industrial-style lighting to complement these features.
"It's a very industrial space and I used a lot of industrial elements, but I also wanted to make it warm. I myself find living in a white environment difficult. White is one of the most difficult colours to work with because you never get pure white."
So Osca decided to exercise her love of colour and pattern. "Colour can be difficult, but it's fun," she says. In the guest bedroom, she used a pink wallpaper with orange undertones from Elitist, and curtains made from an embroidered silk fabric with a paisley patterning. Two Ligne Roset lights offer a contemporary take on the traditional chandelier and cast intricate shadows across the wall. Built-in wardrobes with large industrial-style handles make reference to the space's original function.
"I find that the reason people are scared of colour is they are afraid that they will lose interest at a certain point, but I find that if you go with things that you really like, you're OK. That's why I feel a house should evolve over time.
"Because I do this every day, I've collected things that I've liked for a long time. I also had a lot of furniture pieces from either my parents or my husband's parents. And I was finally able to combine them here. I feel that it's better to collect your furniture over time, rather than buy it all at once, or you end up with a home that looks like a showroom."
While the industrial nature of the space was what attracted Osca to it in the first place, it also presented its fair share of challenges. In addition to a lack of heating, there was barely any lighting - and any lighting that did exist consisted of bare wires running across the ceiling. "It was a real, working garage. The previous owner had been here for 40 years," says Osca. "Noise was another big problem; because it was an industrial building there was no acoustic insulation. And because of all the concrete, that was a real problem. We had to introduce a sound studio-type ceiling."
This, of course, created further challenges. Because the new soundproof ceiling was essentially a floating structure, Osca wasn't able to attach any ceiling lights to it, and was forced to illuminate her new home using only wall lights and floor lamps.
Structural elements also dictated how the space would be organised. The highly symmetrical workshop was interspersed with a series of large concrete pillars that had to be incorporated into the design, so Osca had to follow the lines of these columns to create her two bedrooms, which are situated at opposite ends of the property.
At the back of the building, a large extension with an expansive skylight offered the perfect spot for a dining room. Osca matched the oversized proportions of the space with a four-metre-long teak dining table, which was custom made and has been known to seat up to 22 people in one go. On the walls, she used a striped wallpaper but ran the stripes horizontally to further accentuate the length of the room.
One end of the dining room leads into the kitchen while the other, somewhat unexpectedly, leads straight into the main bathroom, so anyone sitting at the dining table is afforded views of a large, steel-encased bathtub on one side and a stove on the other.
"We had purchased these very, very high antique doors in Belgium, and we wanted them to open up into the dining room. I didn't want to have a wall and then these doors opening up to nothing. So when you are sitting at the dining table you can actually see the bath on one side and the stove on the other. I made this choice because I wanted to use these beautiful doors and keep the symmetry in. Otherwise I could have closed it off and made the bathroom connect to the bedroom, which would perhaps have been the more conventional choice."
In spite of these quirks, Osca had no problems leasing out the property when she moved to the UAE three and a half years ago. She still owns it and it continues to hold incredibly sentimental value, but she also welcomed the opportunity to design a new Dubai home from scratch. "Doing what I do, I like change. And luckily I have a husband who is supportive of that."






