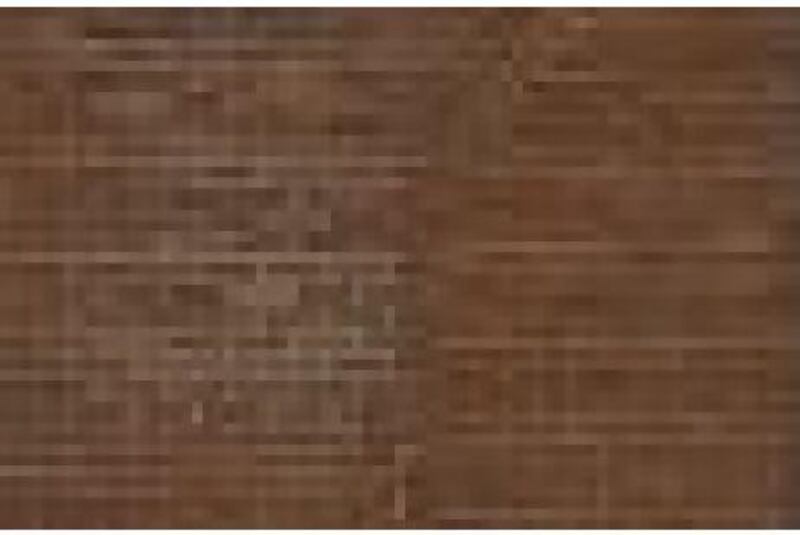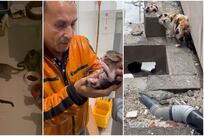For Michael and Helen Dawson and their nearly grown children, a 1920s red brick house in Toorak, outside of Melbourne, Australia, was a bit cramped. They wanted different areas for entertaining guests as well as space for private retreats.
Their solution was to replace an existing outbuilding with a zinc and glass extension. The dramatic result respects the house's history while boldly driving it in to the future.
"We tried to keep the integrity of the original house and then add to it in a way that was complementary," says Franco Fiorentini from F2 Architecture, the firm enlisted for the job.
The scale of the original was also important. "We matched the monumentality of the existing brick structure with an equally monumental contrasting dark coloured zinc addition," Fiorentini says. This dark zinc creates a sculptural effect that enhances the grandeur of the red brick section and creates a dialogue between old and new.
Extensive ground works allowed for extra car spaces and a pool area, extending the ground floor living space to an indoor/outdoor entertaining area.
"The house was on a big block of land, yet the outdoor spaces were very constrained with few opportunities to enjoy the garden," Fiorentini says. "Excavation increased the available space, turning this area into a big outdoor room." This has transformed a previously dark, unused and uninviting garden into a versatile, open area. Even in winter, floor-to-ceiling glass walls maximise the north-eastern light and allow the garden to interact with the room.
In the lounge area, a polished plaster joinery block that conceals entertainment equipment and laundry facilities becomes an artistic element in itself, complementing the sculptural quality of the entire extension. Combined with the oversized couch, it creates an inviting open-plan family area where dining, cooking and communal living exist together harmoniously.
"It is now the focal point of the house," says Helen, "the space where everyone including Wilma the dog can hang out and catch up."
Another oversized plaster joinery block houses pantry items for the kitchen and formal dining room. The polished surface creates a sense of movement as light bounces playfully over it.
The downstairs powder room under the stairs was also revamped with a cantilevered sink and mirrored wall to give the impression of increased space.
On the original deco staircase, a third joinery unit connects the old to the new as well as guides guests' eyes to the new living room. It also conceals an upstairs bathroom and storage block.
"This area is very much the girls' domain," Helen says. Adjacent to the girls' bedrooms and ensuite bathrooms, this extra living space has its own north-facing terrace, which overlooks the garden and adds the feeling of extended space. A private staircase leading directly to the refrigerator and a rear entry allows the girls to access the area without disturbing their parents - a perfect solution for autonomous young adults.
At the opposite end of the house, the master bedroom is a relaxing retreat. Floor-to-ceiling joinery frames a brilliant north-facing reading room, and the opulent, sun-lit ensuite bathroom, complete with a freestanding tub, is a tranquil escape from the bustle of life.
With materials that interact to create a versatile living experience and spaces that flow seamlessly from old to new, private to communal and indoor to outdoor, the bold and dynamic addition brings the 1920s gem of a house into the modern age.





