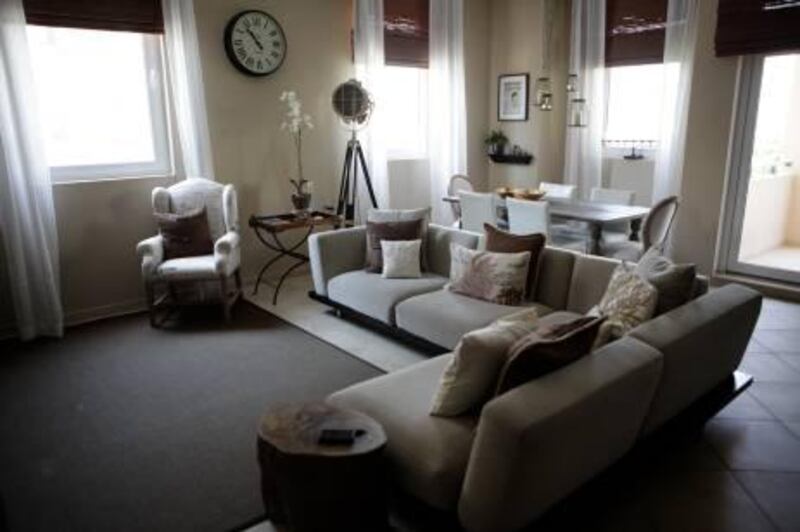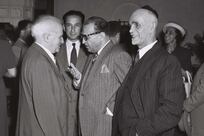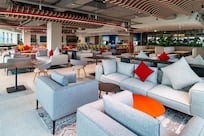As a young, newly married couple returning to Dubai after a two-year stint in London, Pallavi and Richard Dean found their ideal home in Downtown Dubai's South Ridge development. Their apartment was set in the heart of a vibrant, up-and-coming neighbourhood, within walking distance of Souk Al Bahar and Dubai Mall, and there was always plenty going on around them to keep them entertained.
Then they had their first child, Cameron, now 14 months old, and got a dog, a voracious pug called Coco. It was time to rethink their living arrangements.
House&Home Home of the Week
See the best, most eccentric and personalised spaces in the UAE and beyond, and hear from the people who designed them.
"We had just moved back from London and were living in this cool, trendy spot in Downtown Dubai. And then I fell pregnant and we realised that there were no nurseries nearby. And we also got a puppy. So we had to start thinking about where we were going to live next and what kind of things we would need around us," Pallavi explains.
After some deliberation, the couple moved to Motor City, a relatively new community just off Emirates Road - even though their first impression of the development was that it resembled "a social housing project".
Putting these initial reservations aside, the couple were eventually won over by the extensive facilities on offer, which included a nursery, a Spinneys supermarket and numerous shops and restaurants, all within walking distance of their apartment.
Location was another key selling point. Richard, a presenter for the Arabian Radio Network, could reach his studio within five minutes, while Pallavi, an interior designer with Godwin Austen Johnson, could get to her office in 10.
"Also, the apartment is great and the price is brilliant," says Pallavi. "It's a big place - three bedrooms and a maid's room - and I love the outdoor space. When we walked in, the apartment was very sterile but I thought, 'I can do something with this; I can make it home'."
Because she predominantly designs hotels, with the odd palace thrown in for good measure, Pallavi relished the opportunity to take on this more personal, smaller-scale project.
"For me, any design project is about the people that use that space - even if it's a five-star hotel. That was really important when I started doing my own house. What kind of atmosphere was I going to create? What kind of mood would that put us in? It had to be a place where we could come to relax, unwind and entertain our friends."
In the living and dining area, Pallavi opted for a calming, monotone colour palette, and filled the space with organic shapes and textures. While their old South Ridge apartment was highly contemporary and very white, the design of this new apartment had to more warm and inviting.
Walls were painted in either a chocolate brown or a champagne beige. On one, three-dimensional cardboard lettering acquired from a craft shop in Manchester spells out the words "now & then", and is complemented by black and white photographs of the entire family - Coco included.
"I wouldn't say that the apartment has a style, as such," says Pallavi. "It's just pieces that I love and that make me happy. Every day when I come home after work, I'll sit there and look at my 'memory wall' and all those pictures put a smile on my face."
The centre of the dining and living area is dominated by an off-white, low-lying, fully upholstered sofa from Al Huzaifa Furniture in Dubai. Pallavi had seen a similar one in BoConcept priced at around Dh50,000 but decided to look around for a more affordable alternative. The material, height and shape of the sofa ensure that it is stylish but also child friendly.
"I speak to a lot of people who have a family room and then a nice room. That's not really acceptable. This is our home. We invested in a fully upholstered sofa that is quite low so Cameron doesn't bang his head on anything. But it still looks great. He might wipe his nose on the couch, but that's fine. I can just wipe it off. I've chosen materials that allow me to wipe everything off."
In the dining area, a large wooden table from Pier Import has been coupled with two white Louis XV-style upholstered chairs, also from Pier Import, and four white leather chairs from The One, creating a striking juxtaposition of styles. The table has a grey, rather than brown, grain, which ties in with the more subdued palette used throughout the space. "I think dark furniture makes a space look very heavy so I've gone with paler tones of everything," says Pallavi.
Above the table, a cluster of lanterns drops dramatically from the ceiling. "I love having candlelit dinners so I didn't want a big light or chandelier coming through. I found these outdoor candle holders in Pottery Barn and thought they would be a nice touch. It was a relatively cheap and easy thing to do, but in the evening it looks quite magical."
A host of other quirky accessories offer further points of interest: a statuesque studio lamp by Q Home Décor is bang on trend, while a side table made out of petrified wood adds to the natural, organic feel of the room. A Pottery Barn lamp with a glass base encased in a web of rope builds on this theme.
A corridor leads off from the dining and living area towards the bedrooms; at the end lies the master bedroom. Here, the impetus was on Pallavi to create a mood that was even more calming and relaxing than in the living areas. She started by painting the walls green. "I just wanted a very serene feeling and I love this shade of green. It's got this olive tone to it," she says.
The couple brought their four-poster bed from their previous apartment but decided to remove its drapes. "The drapes worked in my other apartment but in this house it needed to be more structural. Here, I wanted to have that fabric on the windows in the form of curtains, whereas in my old house I had blinds. It's also safer for the baby when he crawls into bed with us."
Underfoot, a textured rug from Crate and Barrel is soft and enveloping, while a leather accent chair in the corner of the room doubles as Coco's bed. This sits beneath another cluster of suspended lanterns.
The mood changes dramatically in Cameron's room, which is vibrant and colourful. Pallavi settled on a beach theme and instead of suspending a traditional mobile above Cameron's cot, she strung up two cuddly toys: a crab and a whale. There's also a wall decorated with images from famous sea-related animated movies, such as Finding Nemo and A Shark's Tale. "It had to be imaginative and playful, so he could see something different every time he looked around," says Pallavi.
All in all, the couple is happy with their new home - although there are a few things Pallavi would change if she could. "I hate closed kitchens. I wanted to knock a hole through the kitchen into the dining room but it was taking too long to get permission so I gave up on the idea. I also dislike corridors. I like the heart of the house to be the living room or the kitchen, and then spaces to filter out from there, without corridors."
She also misses the floor-to-ceiling windows of her old apartment and the resultant inflow of natural light, not to mention stunning views that they afforded.
But being a designer is all about working to constraints, whether they are architectural or budgetary, she says. "Even when I design a five-star hotel, I have to accept that not every room can have a sea view. And walking into this house, I had constraints. I didn't have enough daylight, I didn't have the brilliant view that I had in Downtown Dubai, but it was about creating the magic within the space, and creating little vignettes and focal points within the space."






