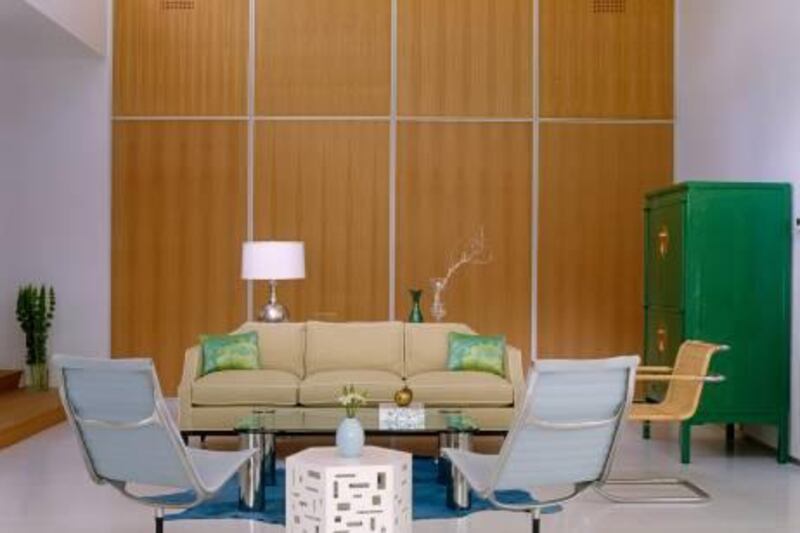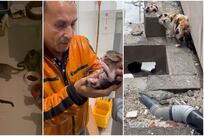When someone with a professional background such as Lisa Pope Westerman's sets out to design a house, it's bound to be something special. She holds a bachelor's degree in interior design from the University of Texas, a master's in architecture from the University of Houston, and spent time with the renowned New York firm Rockwell Architecture. Her first complete residential project was never going to be dull.
House&Home Home of the Week
See the best, most eccentric and personalised spaces in the UAE and beyond, and hear from the people who designed them.
After launching Pope Design, a full-service architectural firm, a few years ago, Lisa wanted to create a complete home to her own design. She found a stunning plot in the Memorial area of Hedwig Village, Texas, but the site posed two particular challenges. The first, and most concerning, was that the land was positioned over an earthquake fault line. The second was that the area was tree-rich. Unwilling to carve a chunk out of the local greenscape in order to build, Lisa would have to consider not only the structure's positioning carefully, but also the impact of its foundations on established root systems.
The solution, it turned out, killed two tricky birds with one neat stone. Lisa designed a concrete pier foundation to support a structural steel framing system on which the body of the building rests. The house has been raised one metre above the ground, cleverly cantilevering it across the fault, and causing minimum disruption to the local flora. The aesthetic result of this method is breathtaking because the building seems to hover gently above the ground, nestled in its verdant plot.
The house was initially meant as a speculative project, but shortly after drawing up the plans Lisa learnt that she was expecting twins. She and her husband, Greg Westerman, decided that the house would be the ideal home in which to raise their family. "It just kind of hit us over the head," she recalls. "Could there be a more perfect place to move into ourselves?"
Lisa set about tweaking the plans to meet her family's needs rather than the projected lifestyle of an unknown purchaser. "The big focus of the house was how it was going to transition between adults and children," she explains. "I needed to keep that kind of contemporary sophistication that's appropriate for an urbanite, but also the practicality and functionality that you need for children."
Greg played a key role in this process: that of "client". Lisa says her husband's influence kept the design grounded in reality, rather than leaning towards the more experimental living space that she would otherwise be tempted to create.
One of her central philosophies, however, is eminently practical, if not particularly widespread in the world of house design. "When it came to the layout of the space, I created a series of what I call 'sub-rooms'," she says. "These are flexible spaces that can be used in different ways according to your needs at different times of life. For example, just off our living room there's an area that is currently used as an art studio by the children, or by us as an office. In about 10 years' time, it's likely that this room will be reincarnated as a library."
This approach may be unusual, but it is the result of careful consideration of how families actually live. "The notion of the playroom... I find that never works, because your kids don't just stay in one room," she says. "They live everywhere, all around you. I tried to create a space where they could function and exist, doing different activities in different parts of the house."
The property's surroundings played a large role in the building design as well as the interior. Natural timber panels inside, made in a variety of veneers from rift-cut oak to zebrawood, pay homage to the natural woodland outside. But even though it is inspired by natural materials, this is not a neutral interior. Instead, it is a plain backdrop against which a painterly combination of primary colours and acid shades are juxtaposed. The glossy red kitchen, for example, is offset with flashes of lime green, provided by adjacent furnishings and artworks.
Lisa's background in commercial design is apparent, too, but certainly not at the expense of homeliness. This is definitely a house where family comes first. Although Lisa, a native New Yorker, prefers to mix durable, commercial-grade lighting, flooring and fabrics in her residential projects, they are all eminently suitable for withstanding the rigours of family life - more so, in fact, than many of the more usual domestic choices.
Another particularly cunning feature of her scheme is that the space is filled with easily changeable elements such as wallcoverings, shower curtains and cushions that can be replaced to suit either the new seasons or fashions as time goes by. Yet again, a well-thought-out "whole life" approach to design is apparent.
So, does this modernist maverick feel that she has fulfilled her aim to create a contemporary structure that would sit harmoniously in its bosky surroundings and serve as the perfect lifelong family home? Absolutely. And has she had fun doing it? You bet. While others may have shrunk from the challenge, she embraced it. "I even managed to extend the square footage by cantilevering the house over the fault. It's my way of playing with the fault line, saying 'Ha ha, I'm not allowed to be on you, but guess what? I'm hovering right above you.'"





