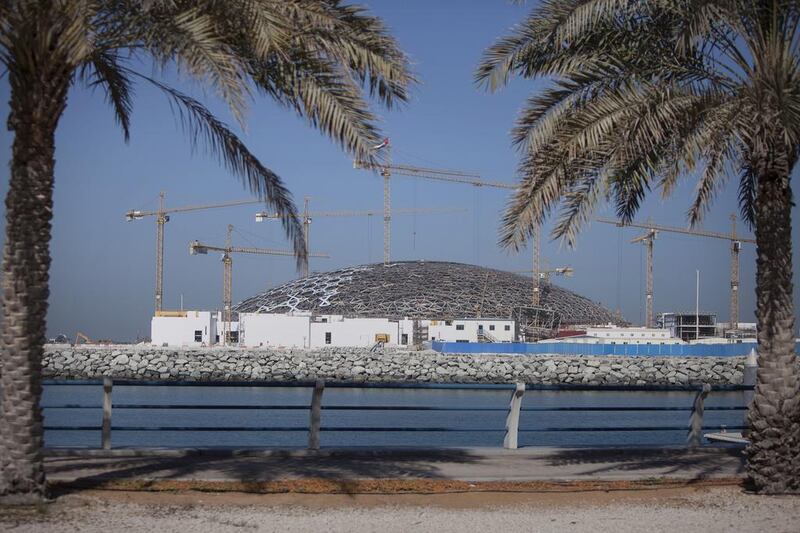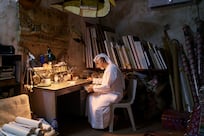How do you move what is essentially a giant overturned wok that weighs almost as much as the Eiffel Tower and has a span the length of two football pitches?
The short answer is, very carefully.
The longer answer addresses one of the most complex and challenging exercises modern engineering has yet faced. Nothing like this had ever been attempted on this scale before.
For almost a year, the Louvre Abu Dhabi has gradually emerged on the skyline of Saadiyat Island. Deceptively fragile, the museum's roof - more properly a space frame, since the structure is composed of interlocking segments - has grown since December last year from a single piece to a vast dome the height of an 11-storey building and with a circumference of 565 metres.
For all that time, the roof has rested on 120 temporary towers that have taken its weight, currently about 7,000 tonnes. To complete the process, one final step must be taken; the entire canopy must be lifted nearly 40 centimetres and then lowered on to four permanent concrete towers that will be its only support.
As Tourism Development & Investment Company (TDIC), the master developer of the Cultural District project, announced on Sunday, the canopy has just completed that short journey and in one piece.
To do so required 32 hydraulic jacks each with a lifting capacity of 310 tonnes, about the take-off weight of a Boeing 747 jumbo jet, and arranged in groups of eight around each of the permanent support towers. Over a period of 10 days, the jacks lifted the dome up 38 centimetres and then settled it down again, now in the correct position.
But as Johann Sischka explains, this is only part of the story. Mr Sischka is the chairman of Waagner-Biro Stahlbau AG, an Austrian-based steel and mechanical engineering company responsible for building the canopy.
Other high-profile projects by Waagner-Biro included the dome of the Reichstag parliament building in Berlin and the glass roof of the Great Court at the British Museum in London. Closer to home, the company built the entrance pavilions at the Burj Khalifa and the pavilion at Sowwah Square.
Nothing, though, to quite match the Louvre Abu Dhabi. Mr Sischka is the link between Abu Dhabi and Vienna and visits the site every month, sometimes every two weeks.
"Rather than lowering the temporary supports, we jacked up the dome at the final location to free up the dome," he says. "That's the first time that I'm aware of that this has been done on any project."
As the dome lifted free of its temporary supports, it settled into a slightly different profile, a process known as deflection. It was essential for the success of the operation to calculate the exact amount of deflection.
"The dome was built slightly inwards because we knew it would push outwards and upwards when it was lifted up. That had to be allowed for," says Mr Sischka. "We had a tolerance concept for the whole structure."
For individual elements, this was no more than plus or minus one millimetre. For the much larger pre-assembled sections of the canopy, known as "Super-Sized Elements", it was between five and 10 millimetres, also the amount for the structure as a whole.
"We did very detailed calculations," says Mr Sischka about the changes in the dome as it was raised, "and I am pleased to say those predictions were proven correct."
The expansion of the dome meant that the lifting jacks had to sit on bearings that would allow them to slide. In addition, because they could lift no more than 15cm at a time, they had to be moved four times; twice on the way up and twice on the way down.
Today the dome rests on just four huge six-tonne bearings, of the kind normally used on bridges. Each of the bearings underwent months of testing in California to make sure they were up to the job. Over a metre in diameter, they are designed to slide outwards without twisting as the canopy expands and contracts under different environmental conditions.
"In the final condition, due to temperature differentials and live loads such as wind, the dome will move a lot," says Mr Sischka. To give you an idea it could move outwards and inwards by as much as 10 centimetres."
When the design of the museum, by the award-winning French architect Jean Nouvel, was first unveiled in 2007, it was clear that building the roof would be one of the most difficult areas. One proposal was to build the dome next to the main museum, then lift the entire structure and slide it across. For practical reasons - there was limited space - the eventual solution to build in situ, was decided on.
To complete this stage, Ali Majed Al Mansoori, the chairman of TDIC, was invited to press the button that lowered the canopy the final three centimetres.
Around 700 workers remain on site to complete the roof before the museum's opening later next year.
The next stage is the so-called "rain of light", a complex layer of aluminium "stars" both above and below the dome's steel core. Sunlight will filter through, creating a constantly-changing pattern of shade on the galleries and visitors below.
For Waagner-Biro and Johann Sischka, this next stage is actually more of a technical challenge than lifting the dome. The cladding, in a lattice eight layers thick, "is not a proven technology" he explains.
Like the steel sections that form the core of the dome, the aluminium outer layers also expand and contract.
"The cladding also pushes outwards and inwards because aluminium has a thermal expansion coefficient that is three times more than steel," says Mr Sischka. "When the sun hits it will contract and expand and this movement has to be allowed for between each of the layers because we don't want to create extra forces on the structure."
The solution is to connect the layers of aluminium using ball bearings and Teflon, a design that is "unique to this project and quite a complex piece of technology", says Mr Sischka. "How the extrusions are clipped together, how the layers of aluminium connect and how four outer and four inner layers of aluminium combine to get the correct density for the dome is unique."
In total, just 300 out of 7,600 stars have been installed. When all are in place, they will add another 2,000 tonnes to the load supported by the four bearings on the support pillars.
"There is a lot of work to do over the coming months to ensure that the museum opens in time," says Mr Sischka, adding: "We've worked on exceptional structures, but I think the dome as it is here is unique."
jlangton@thenational.ae
Louvre Abu Dhabi: raising the roof on history
A monumental feat of engineering was achieved when the unique dome of the Louvre Abu Dhabi was raised and lowered onto its final resting place. Nick Leech and James Langton report.

Editor's picks
More from the national





