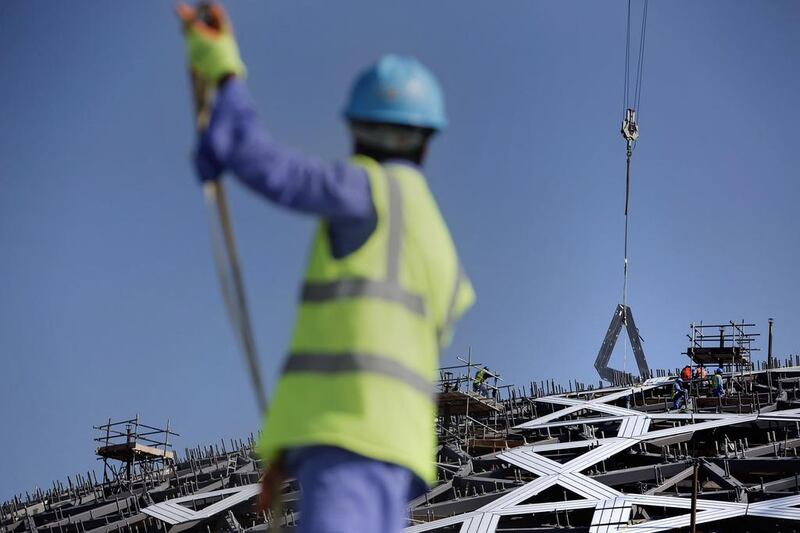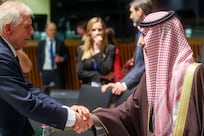A
sk an astronomer where stars come from, and they’ll tell you they’re made inside nebulae that sit, fog-like, in interstellar space.
Ask the same question of the civil engineer Stuart Keane, however, and you will receive a very different answer.
“Every day, I come to work along the highway,” the
New Yorker
says, “and there are always one or two trucks ahead of me carrying stars.”
There’s nothing wrong with Keane’s eyesight. The stars he sees are architectural, not celestial, and they emerge not from some cosmic cloud, but from the outer reaches of Abu Dhabi’s industrial zone in Mussaffah.
Each day, Keane and the stars head for the same place, the Louvre Abu Dhabi construction site, where the American works for Abu Dhabi’s Tourism Development & Investment Company and the stars cluster in bright octagons on the rising museum’s roof.
Eventually, 7,850 stars will join together to form the eight layers of cladding that will envelop Louvre Abu Dhabi’s flying-saucer-shaped canopy, the 5,000-tonne steel structure that was lowered into its final resting place in December.
Made of aluminium and stainless steel, the largest stars measure 13 metres in diameter and weigh 1.3 tonnes, and when all of them are in place they’ll form a constellation that adds an additional 2,000 tonnes to the roof’s weight.
If that all sounds a little excessive, that’s what it takes to produce the optical effect that promises to be the Louvre Abu Dhabi’s architectural pièce de résistance.
Jean Nouvel’s
Rain of Light
has been designed to bathe the museum’s shaded precincts in a shower of kaleidoscopic light, and it’s Keane’s job to ensure this happens as the architect envisaged – and that the museum is delivered on time.
“As the owner’s representative, I need to think three months ahead,” Keane explains, “to identify any roadblocks that are in the way of the project’s delivery and to help pull those out of the way.”
To do this, Keane has had to work with the whole project team to devise methods of fabrication, delivery and installation for the cladding that will keep the rest of the project on track.
“It’s very complicated because, like everything else on this job, the cladding is bespoke,” says Keane.
“Nobody has ever done anything like this before. I never did it and the steel people never did it. It’s not the norm, but on a project like this, we go with the unusual.”
Despite its complex geometry, the cladding is made from simple aluminium profiles that can be clipped together by hand. It’s an operation that takes place on a spectacularly noisy assembly line in the same fabrication plant where the window frames for the Burj Khalifa, Abu Dhabi’s leaning Capital Gate tower and the disc-shaped Aldar headquarters at Al Raha Beach were all made.
By the time the aluminium arrives at the plant, it has already been through two industrial processes in two different factories.
First, it’s extruded through specially designed dyes into one of 26 differently shaped “profiles”, which are then powder-coated with special pigments that will allow the cladding to retain its finished colour while reflecting the sun’s heat.
As soon as the painted profiles arrive at the fabrication plant, they’re checked by quality controllers to make sure they’re up to the job. It’s an essential task, because each of Louvre Abu Dhabi’s stars have to be finished with millimetre accuracy if all 7,850 are to fit on the museum’s mighty canopy.
The six-metre-long profiles are then sorted and stored before a specially imported German machine cuts, mills and drills them into the basic forms that will be combined to form each star.
The plant will process 500,000 of these profiles over the next five months, but to ensure there’s minimal wastage, many of the profiles will have to wait before they can receive their star treatment.
The order in which stars are constructed is determined by the construction requirements on site, so a single base extrusion might be cut into two or three different sections and each of these might belong to two or three different stars.
“You might have to store those pieces for a month or three weeks, so you have to have the space, the storage facilities and to know precisely where you can find the extrusion,” explains Shehab Taha, a senior construction manager with Turner International, the project management consultants for Louvre Abu Dhabi.
“One piece that cannot be found may cause a tremendous delay, and if a single star is delayed, it not only delays the installation of the stars around it in the same layer, it also delays the stars in the layers above it as well.”
Even transporting the stars to Saadiyat Island poses logistical problems. The largest stars can’t be completed in Mussaffah, because they would be too large to be transported safely on the capital’s roads. Instead, they are transported as separate triangles and then installed on the museum’s canopy individually where they then form the very largest stars.
“It’s a task to make sure we have everything in place at the right time, because we don’t want to have just-in-time delivery – we want to have a backlog,” says Keane. “We have a whole stockyard filled with cladding, just so we always have pieces ready to go.”
The materials used in the dome and cladding can also pose problems that have to be taken into consideration from the outset.
The upper layers have been designed to hold reflective stainless-steel inserts that will shine in the sunlight, but in the harsh maritime conditions facing the museum, the cladding’s steel and the aluminium will corrode if they come into contact. To prevent this, a gasket has to be inserted between the two metals in a time-consuming operation that can only be completed by hand.
If that wasn’t enough, each of the metals used in Louvre Abu Dhabi’s roof responds to changes in temperature in a slightly different way.
“We have aluminium cladding, we have stainless steel and we have the structural steel of the dome,” explains Keane. “The structural steel will expand and contract at a different rate from the aluminium cladding and this will expand and contract at a different rate from the stainless-steel inserts. If we keep all of that rigid, it will pop.”
To prevent this and to allow for movement caused by seismic activity and the wind, the cladding has been designed so that it can move across the dome’s surface by as much as 25 to 35 millimetres.
All of these issues pale into insignificance, however, in comparison to the biggest roadblock that has been thrown up by the dome. The biggest challenge facing the team is to install the cladding without delaying the rest of the essential works.
“For me, the dome cladding is the backbone of the whole project at this stage because it affects all of the other elements,” says Taha.
Louvre Abu Dhabi’s “island on an island” site can only be flooded, for example, once the project’s large tower cranes have been removed, but this can’t happen until all of the stars for the dome’s upper surface have been installed. Meanwhile, below the dome, the museum’s central plaza and galleries can’t be finished until a series of large steel temporary towers have been cleared.
The towers were originally constructed to support the museum’s canopy during its construction. Since the roof was completed and lowered into place, however, their only remaining function is to support the platform that’s required for the cladding to be fitted to the underside of the dome.
“As soon as we install the cladding above the temporary galleries, we will start to remove all of the temporary towers, because they actually pass through the skylights of the temporary galleries,” Taha explains.
“We have to install their skylights, we have to test the AC, we have to finalise the flooring and the finishes, but we cannot do any of this until the cladding is finished. It’s a continuous race.”
To achieve all this, the construction team has had to resort to what Taha describes as “unorthodox techniques” that have enabled the upper and underside of the dome’s cladding to be installed independently of each other.
Those techniques include the use of “hanging scaffolding” suspended from the dome’s structural steel and nets that spread out across the dome’s upper surface like a giant trampoline.
The rope workers who installed the nets are known on-site as the “Spidermen of the Louvre”.
Both techniques allow workers to install the top four layers of cladding without the need for scaffolding or supporting towers below.
“The objective is to use as little scaffolding as possible, so right now, if you look all over the dome, you’ll see hanging scaffold or safety nets,” Taha explains.
“Only when this area is completely clear, like a football field, will I be happy, but it’s only once the cladding has gone up that the temporary towers can finally come down.”
nleech@thenational.ae





