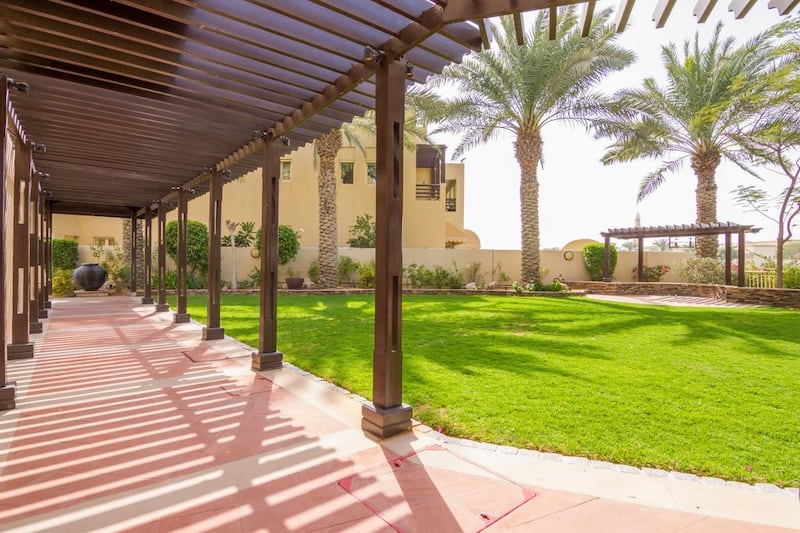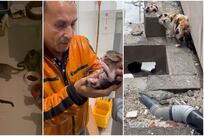The Mahmood family home sits at the far end of Meadows 5, where the land gives way to one of the enormous lakes that anchor the Emirates Living community. Although the property has recently been put up for sale, it has been a happy base for the Mahmoods for almost a decade.
Having moved from Pakistan and set up a business in the UAE in the mid-1990s, Sultan Mahmood was here when the Emirates Living development – now one of Dubai’s most established and sought-after addresses – was first envisioned. Dubbed the “Beverly Hills” of Dubai, this was one of the first freehold, master-planned, self-sufficient communities in the emirate, offering expats the opportunity to buy into a lifestyle that has since become synonymous with the Dubai experience.
Nowadays, the Meadows, Lakes, Springs and Emirates Hills sub-communities that make up the Emirates Living development are defined by verdant landscaping and extensive amenities, which include schools, golf courses, restaurants, gyms, supermarkets, spas and a petrol station. But it wasn’t that way when the Mahmoods first arrived.
“Freehold was very new at the time and it took a while for the community to mature. Now it is one of the most sought-after communities in Dubai, but at the time, there wasn’t even a supermarket,” Mahmood recalls.
There were also distinct advantages to getting in there early. The family was able to cherry-pick their home, a five-bedroom villa in the Hattan style, which is on a quiet cul-de-sac and, unusually, offers both park and lake views. The property, which measures 5,260 square feet, is set on a particularly large plot of 10,126 square feet, with the outdoor spaces extending out from three sides of the building.
The family was also won over by the quality of the finishings in the Hattan villas, compared to other properties in the community.
“Also, the Hattans always had the best locations within the Meadows. So you got a better location and better quality,” Mahmood explains. “There are three Hattans on this cul-de-sac, and we were able to hand-pick the location. The cul-de-sac is very quiet and it feels like an extension of the garden – the kids love being able to play there. And we never have any issues with parking. We have had parties with more than 100 guests and were still able to accommodate everybody.”
The family didn’t move into their new home for about a year, and spent that time making improvements to the interior and outdoor areas. Having inherited a standard, uncultivated sandpit for a garden, one of the first changes was the introduction of a swimming pool and Jacuzzi. The orientation of the house and garden dictated where this would be placed, because one edge of the garden runs along a park area, while the other overlooks the lake. The swimming pool is on the park side, which has a high boundary wall, guaranteeing absolute privacy, and is flanked on one side by a relaxed patio area that leads directly out from the kitchen.
Running along the other side of the garden is a low, unobtrusive boundary fence, which allows for uninterrupted views of the lake, with its charming fountains, as well as the Dubai skyline in the distance. Lawn was laid down in this part of the garden, creating a large expanse of greenery ideal for outdoor gatherings and solitary sunset viewing. Finally, a large, custom-made wooden gazebo was placed where the two parts of the garden meet, ensuring that the family is able to take full advantage of the property’s unparalleled vistas.
Inside the house, one of the first issues Mahmood identified was the limited amount of storage space. In addition, there was only one maid’s room, which would present problems if the family wanted to hire a driver or male house help. Consequently, an outbuilding featuring another en-suite room, as well as additional storage space, was constructed adjacent to the property.
When it came to aesthetics, Mahmood enlisted the help of an interior designer who also happened to be an old family friend. The design of the Hattan villas is inspired by Arabic architecture and characterised by its rigid symmetry – the downstairs living areas are divided into three distinct rooms that run along one side of the house. While many Hattan owners opt to break down the adjoining walls to create one seamless, open-plan space, the Mahmoods stayed true to the original design, and instead used colour and bold accent walls to introduce unity and flow between them. A warm palette of deep red, russet, dark orange and muted brown was chosen to complement the property’s existing marble and dark wood finishes.
“We chose warm colours to match the marble. The interior designer really helped us out here,” Mahmood says.
Meanwhile, furniture in these areas was kept neutral so as to not overwhelm, but offset with bold, oversized artwork and wall-hangings for added drama.
The formal living area is the first room you see when you enter the house, and one of Mahmood’s favourite spaces. Here, clever decorative touches echo the symmetry that’s a defining feature of the overall architecture. Two oversized sofas run along opposite walls, facing each other and separated by an ornate, rectangular coffee table. Two single-seater sofas sit at the far end of the room, boxing off the space and creating an intimate set-up reminiscent of a majlis. Large paintings depicting men on horseback have been hung above each sofa, and although they’re not identical, they are similar enough to create the illusion that each side of the room is a mirror image of the other.
Mahmood opted for dark wooden flooring in this room, while all three walls are painted in an unobtrusive shade of light brown. Finally, a dark wood drop ceiling sets the tone for the rest of the house, where custom-made ceiling features introduce an unexpected twist in most rooms.
Changes were also made to the tiles and cabinetry in the kitchen, while new light sources were installed in many rooms to offer an alternative to the overzealous spotlights that came as standard when the property was handed over.
“Most homes come with spotlights, but we wanted something more soothing and practical, so we introduced back lighting,” Mahmood explains.
From the colour scheme to the gentle lighting and dark wood finishes, the interior was designed with comfort and serenity in mind – which is wholly in keeping with Mahmood’s definition of good design.
“Home for me is something that reflects comfort; that feeling of being safe and being surrounded by family and friends,” he says. “It’s an informal meeting place where everybody feels comfortable, with no standing on ceremony.”
And while the family has now decided to build a new home from scratch, which will give them more space and flexibility, it’s with regret that they will leave their home of nine years, says Mahmood.
“There is this real community feel here. It’s very well integrated and everyone is really friendly and open-minded. We have made so many friends over the past nine years.”
sdenman@thenational.ae
For more information about this property, call Luxhabitat's Sally Ann Ghai on 056 343 1175; www.luxhabitat.ae.
Follow us @LifeNationalUAE
Follow us on Facebook for discussions, entertainment, reviews, wellness and news.






