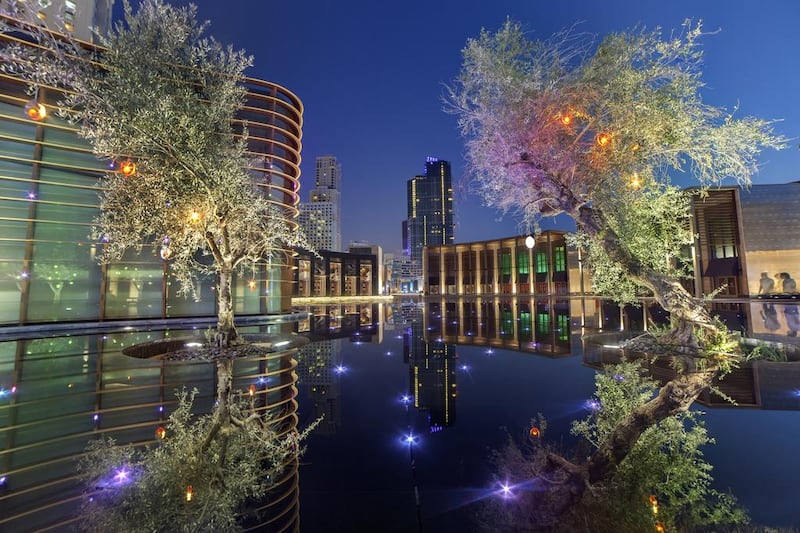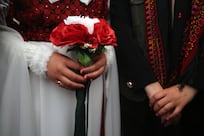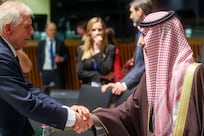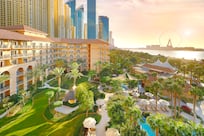Since its opening in 2014, The Beach – a one-kilometre strip that extends along the beachfront between at Jumeirah Beach Residence – has emerged as one of the city's favourite outdoor spaces, and an example of how good landscape design can influence urban culture and how people behave.
Maarten Venter, a director at Cracknell, the international landscape architecture, planning and urban design practice that was responsible for landscaping the project, believes that the popularity of The Beach stems from the way it blends retail, leisure and dining options, all within sight of the Arabian Gulf. According to the South African landscape architect, who has been a resident of the UAE for a decade, the project “has given the community what the community needed: a community space”. It provides an open, accessible venue for people from a broad range of backgrounds and nationalities to congregate, interact and socialise, whether they are going to the beach, having a meal, seeing a movie or simply taking a stroll.
“The culture in the UAE has become more of an outdoor culture. People do spend a lot more time outdoors in these new spaces, so the environment has become a lot more physical. People no longer stay behind closed doors and windows – they are more exposed and more interactive. I think the city is starting to respond to that, and you are seeing how these environments are shaping behaviours. There is a new blended UAE culture coming out of these areas. It’s wonderful to see.”
The Dubai-based property developer Meraas Holding began briefing on The Beach in 2012. “Meraas pushed the team to its limits to do something very different from what everybody else is doing, which is why I think the project outcome is so very successful,” says Venter.
The company wanted to create an environment that combined retail, commerce and recreation, and could cater for a broad range of separate functions and demographics, but was still a holistic, integrated space. In response, Cracknell envisaged four key themes, or zones.
“There is the cinema zone, or the recreational zone, then there is the retail plaza, the main plaza, and, lastly, an area designated for more high-end retail and dining brands.
“This is evident in the architecture and the materials used, which evolve from funky and sometimes gimmicky to more elevated materials, such as travertine and black granite.”
Traffic flow was one of the key considerations, so engineers were called upon to carry out extensive traffic impact studies. “We had to put in a quota for parking, and expand upon what had previously been in place for 800 cars, and move it all underground and create capacity for a total of 1,200 vehicles, and integrate access to that across the project,” Venter explains.
Street furniture, benches and planters were designed for The Beach by Cracknell, to help create a smooth transition across the four zones. Part of the success of the project lies in the fact that is was a landscape-first design, Venter explains. “The key to the landscape was that it was always the slate onto which everything was put down. In early drafts, the patterns were more busy and more broken up, and there had been more trees, but as we went along, the design elements were simplified and pared down, to facilitate clear, uninterrupted views of the sea, which was key.”
Three corridors run across the length of the project and dissect the zones – the JBR Walk area, the central spine and the beach park, all of which had to be connected with the sea, both visually and physically.
“In all urban-planning projects, connection and accessibility are the important things. We have provided for a flow of traffic which goes directly through to basement parking, which allows for visitors to come up and out to the level above via escalators or elevators in all four zones, through what we call ‘air gardens’ planted with Ficus benjamina [weeping fig or Benjamin’s fig].”
Any outdoor project in the UAE requires careful consideration of climactic challenges. So what strategies did the Cracknell team employ to ensure that the space could still be used in the summer months?
“We had initially planned to cool the external pedestrian corridors, but the engineering was not practical. However, there is a lot between the buildings in term of canopies, which provide a lot of shade, and many of the buildings also have large overhangs, which provide shade beneath.
“We also planted tall Terminalia mantaly [Indian almond] trees, which have very broad horizontal branches and big leaves, providing a canopy of shade.”
One of the most striking elements of the project, from a design perspective, is the use of specimen planting, particularly in terms of established olive trees, as well as different types of palms and grasses. This selection is entirely reflective of the Meraas ethos, says Venter.
“Meraas is a company that likes things to be very simple; they don’t like complicated. Consequently, our planting palette reflected that and we chose coastal beach plants, with Sesuvium, Pennisetum setaceum [African fountain grass] and Washingtonia palms, to give it a soft, natural feel. We are using plants that are more practical, require less maintenance and don’t have such a manicured look.”
The desire to maintain clear unobstructed views of the sea from the corridors and the terraces also dictated a pared-down planting palette – but the choice of olive trees is a particularly striking touch.
“Olive trees are a relatively recent introduction to the landscaping palette of the UAE, and as they enjoy well-drained and sandy soil, they do well here.
“Specimen planting of mature olives within insets of pools in the plazas provides sculptural elements in the landscaping; used sparingly they become key features in their own right. Some of the inspiration for the landscaping elements references the seascape, which has been influential in the thinking behind the pools, and how that works with the lighting, which really comes alive at night.
“As the space moves from day to night, lighting at the project adds additional sophistication and drama. LEDs set in the water and tree lights join with reflections from the building lights, painting additional colours over the water.”
Natural elements have influenced other parts of the design, too, most notably in the choice of flooring, although this evolved significantly from the original designs. “In the early design phases, the external flooring designs were much more concentrated in some courtyards, but then they evolved organically, and ultimately bled out into something that became a signature for the site,” Verner says.
“The pattern at first was very random, more like cobbles, yet the issue of ladies in their high heels came up, and if we laid [stones]like that, then there would be gaps. We were sitting in a meeting one day, and it just dawned on me how we were going to do it. There are three colour tones within the palette, and we were going to lay it as a grid, like a mosaic. We played with it to get the gradations right, more of a salt and pepper look – which is how the sea might look if it has washed up the shells. We worked it into bands that wash up against the buildings.”
All of these materials and finishes play a role in influencing how people have come to use the space. Most interestingly, people have wholeheartedly embraced certain areas, but use them in ways that the designers had perhaps not considered.
“The amphitheatre, next to the outdoor cinema, has three lawned layers, and was created to provide an events space. The client was looking to hold functions for pre-launches and parties, which could accommodate 500 to 1,000 people. It is interesting to see how this has also become a key location for sunbathing, and being with people, and being seen.
“Also, adjacent to the jogging track on the promenade there is a wide walkway, yet we have observed that people seem to prefer walking along the running track, instead of the hard surface next to it. I think it has something to do with the textural finish and how it feels.
“But the thing that has given me the most incredible joy is seeing the children in the water at the Splash Pad; you see how much fun they have, and they just love it. You lay something out, and it takes on a life from that point.”
weekend@thenational.ae
Follow us @LifeNationalUAE
Follow us on Facebook for discussions, entertainment, reviews, wellness and news.





