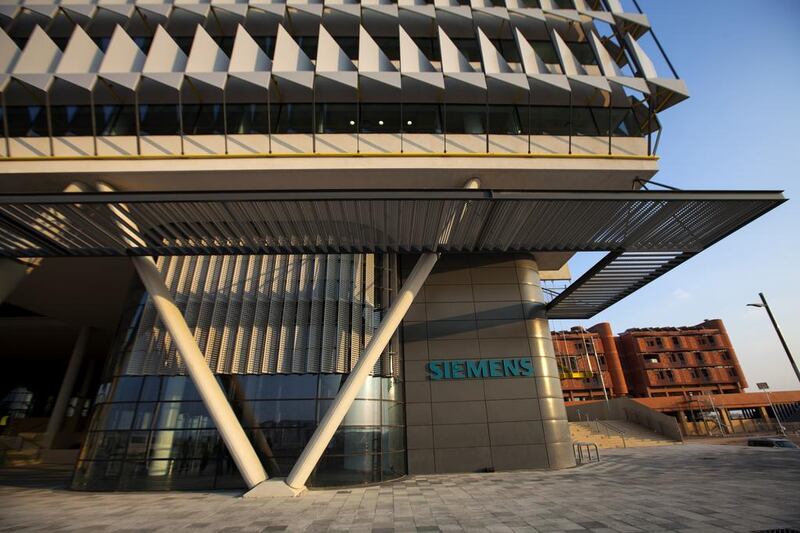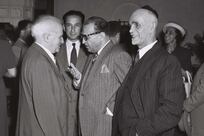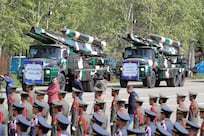Later this afternoon, the great and the good will gather at Masdar for the official opening of the Siemens building, a new 20,000 square metre Middle East headquarters of the German multinational engineering and technology giant.
A highlight of Masdar City’s involvement in this year’s Abu Dhabi Sustainability Week and World Future Energy Summit, the inauguration of the headquarters follows recent announcements about the opening of General Electric’s new “ecomagination centre” – a showcase for the company’s energy and water efficiency technologies – and the signing of an agreement between Masdar City and Schneider Electric that will also see the energy management specialist move into offices on the campus.
The inference is clear. Momentum is building at Masdar City and the development is open for business.
Even before its opening, the Siemens headquarters has already garnered a raft of international awards. In 2012, it was named as the best office building at the coveted Mipim Architectural Review Future Projects Awards, while the Middle East Architect Awards recognised it as the most sustainable and best office building in the entire Mena region in the same year.
To add to the fanfare, it is also the first building in Abu Dhabi to achieve a Leed platinum rating, the very highest standard set by the US Green Building Council’s Leadership in Energy and Environmental Design programme, an internationally recognised rating system for the design, construction, operation, and maintenance of “green” buildings.
The building has been designed to use 45 per cent less energy and 50 per cent less water than accepted industry standards, although its performance can only be accurately assessed after Siemens’s 700 employees have moved in. But even as it stands, the Siemens headquarters offers rather more than a theoretical benchmark. For a start, many of its innovations cannot only be seen, they can also be felt.
“This is not about looking at the master plan, it’s about feeling the master plan,” Chris Wan, Masdar’s city design manager explains with an air of Zen-like contentment.
“It feels as if we don’t need to add anything else to this building and that nothing can be taken away from it. That doesn’t happen very often but in my view that has happened in this building. That makes everything worthwhile.”
To the untutored eye, the landscape that flows under the building – which floats above the ground on stilts – and the courtyard that sits on its roof, seem like pleasant but unremarkable spaces where office workers can socialise, but under Mr Wan’s expert guidance their ingenuity soon becomes clear.
“We spent a lot of time thinking about the best orientation of our buildings from a solar and wind point of view. The whole city has a north-westerly orientation, because in this particular location the wind comes from that direction.”
The plaza underneath the Siemens HQ is shaped like a funnel, rising from ground level at its entrance to the podium that supports the rest of the city. Not only does this funnel effectively suck prevailing winds underneath the building, but thanks to a phenomenon known as the Venturi effect, it also accelerates them, flushing hot air out of the surrounding public spaces in a way that doesn’t require any extra energy.
Because of the jet-like force of the Venturi effect, the breezes also flow up on to the roof of the building through a series of open atria that puncture the building’s structure.
Not only do the atria act as ventilating chimneys, they also direct daylight into the heart of the building, reducing the need for artificial lighting and with it the building’s energy consumption. A glimpse down into one of them not only reveals the public realm below, it also provides a surprisingly powerful blast of fresh air that, coupled with the screens and canopies that shade the building, creates outdoor spaces that will be comfortable all-year round.
Mr Wan explains the precise effect of this cooling breeze. “In the world of temperature difference, there are two types of temperature. There is air temperature and there is radiant temperature. Air temperature doesn’t change. Radiant temperature is what you actually feel. All this shaded space helps to lower the felt temperature because the radiant temperature of these surfaces and materials is lower. Moving air helps to lower your psychological experience of outside temperatures even further and that’s what’s happening here.”
The Siemens HQ is full of such smart details that, in turn, are the product of a design process that is probably the most revolutionary thing about the whole project. As the project director and lead architect, Sheppard Robson’s David Ardill explains, this was a design process that turned the normal operating procedures of modern architectural design effectively on their head.
“We undertook a process that we’d never done before. Normally you design a building as quickly as you can because everybody wants to see what it will look like, whereas this process was very much driven from the inside out. Rather than focusing on what the building might look like, Masdar asked us to focus on what the building might achieve. That’s not how things are normally done.”
In a highly unusual move, Masdar and Siemens gave the architects four weeks at the beginning of the design programme just to understand the brief, to digest the enormous amount of rules, data and regulations that come with designing at Masdar, and to research the complexity of the design problem they had been presented with: how do you design the most sustainable building possible in the Middle East? As Mr Ardill explains, it was a highly unusual approach that took a lot of getting used to.
“We had to ask ourselves at the beginning of the design process: ‘Are we happy to undertake a process that we don’t know the end result of at the start?’ We didn’t know if it was going to work. We didn’t know that it would work as an architectural composition, we only knew that it would work as a technical response, because it would be led by research and the analysis of data. How would that all come together? We had no idea.”
Although the approach appealed to Mr Ardill, his team was required to deliver a completed design, including finished construction drawings, specifications, and all the necessary sustainability calculations – establishing just how much carbon the building contained, for example – in just eight months. It was a process that might take two or even three years elsewhere.
“We didn’t think that would be a valuable way to start the project, but Masdar insisted that they didn’t want us to come back to them with a solution straight away because they wanted us to learn about the problems first.”
Initially, this resulted in what felt like a slow and very theoretical start to the design process, but it’s a method the architect now feels is actually more efficient. It allowed Mr Ardill’s team and the project engineers, AECOM, the opportunity to consider hundreds of potential design solutions before allowing the evidence of their research to dictate their final decisions.
“We analysed 140 floor arrangements. We ended up filtering these down to two solutions, and when we finally tested those solutions they ended up performing twice as well in terms of the amount of energy they would need as some of the earlier options. We just had to accept that.”
That acceptance involved a rejection of many of the concepts that are most closely associated with architecture, particularly as it is practised in the UAE; the notion that a building should be a reflection of some grand architectural “vision” was one of the earliest casualties.
For Mr Ardill, that discovery, more than anything else, explains what it means to work at Masdar City.
“The really difficult task is when you can’t tell people what it looks like and they can’t buy into a vision.
“You’re making them believe in an idea, which is essentially what Masdar is. It’s an idea.”
nleech@thenational.ae





